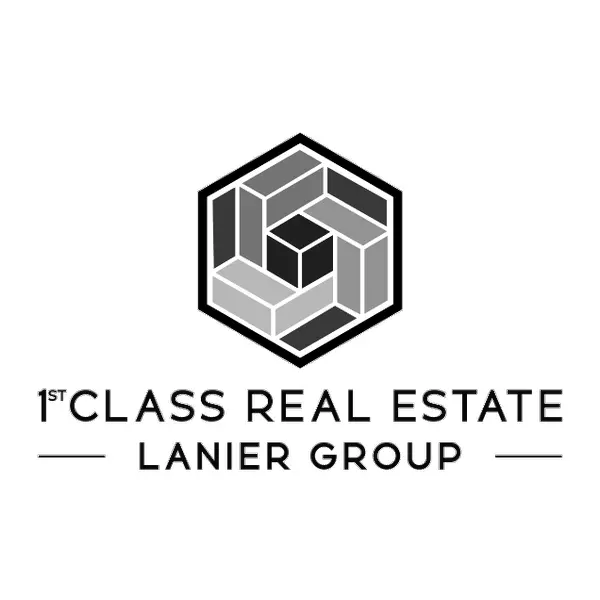For more information regarding the value of a property, please contact us for a free consultation.
Key Details
Sold Price $389,000
Property Type Single Family Home
Sub Type Single Family Residence
Listing Status Sold
Purchase Type For Sale
Square Footage 1,776 sqft
Price per Sqft $219
Subdivision Del Webb At Lake Oconee
MLS Listing ID 10543002
Sold Date 07/25/25
Style Ranch,Traditional
Bedrooms 2
Full Baths 2
HOA Y/N Yes
Year Built 2016
Annual Tax Amount $2,624
Tax Year 23
Lot Size 8,276 Sqft
Acres 0.19
Lot Dimensions 8276.4
Property Sub-Type Single Family Residence
Source Georgia MLS 2
Property Description
Welcome home to this beautifully maintained 2-bedroom, 2-bath ranch-style gem in the popular gated Del Webb 55+ community. With its bright, open-concept layout, this popular Abbeyville floor plan comes furnished and is perfect for everyday comfort and easy entertaining. Step into the spacious living room, where a cozy stone fireplace sets the tone for relaxing nights at home. The living space flows right into the heart of the home-an updated kitchen with stainless steel appliances, tile backsplash, a large island for casual meals or gatherings, and a generous pantry to keep everything organized. Just off the kitchen, enjoy your morning coffee in the cheerful sunroom, or unwind in the screened-in porch overlooking a private backyard with mature landscaping and an irrigation system. There's even an extra cement pad-perfect for setting up a grill or creating your own little outdoor retreat. The primary suite offers a peaceful escape with tray ceilings and a spa-like en-suite bathroom featuring double vanities, a soaking tub, and a separate shower. The second bedroom is great for guests, a home office, or hobby space. With a 4-foot extended garage, there's plenty of room for storage or a workshop area. Living in Del Webb means more than just a beautiful home-you'll also enjoy access to amazing community amenities like a fitness center, pool, tennis and pickle ball courts, playground, walking trails, and plenty of opportunities to connect with neighbors. This home is being sold furnished and truly has it all-comfort, convenience, and community. Come see for yourself and imagine the easygoing lifestyle that awaits!
Location
State GA
County Greene
Rooms
Basement None
Interior
Interior Features Double Vanity, High Ceilings, Master On Main Level, Separate Shower, Soaking Tub, Tray Ceiling(s), Walk-In Closet(s)
Heating Central
Cooling Ceiling Fan(s), Central Air
Flooring Carpet, Hardwood, Vinyl
Fireplaces Number 1
Fireplaces Type Living Room
Fireplace Yes
Appliance Cooktop, Dishwasher, Disposal, Dryer, Electric Water Heater, Microwave, Oven, Refrigerator, Stainless Steel Appliance(s), Washer, Water Softener
Laundry In Hall
Exterior
Exterior Feature Sprinkler System
Parking Features Garage, Attached, Parking Pad, Kitchen Level, Garage Door Opener
Garage Spaces 2.0
Community Features Clubhouse, Fitness Center, Gated, Lake, Playground, Pool, Retirement Community, Sidewalks, Street Lights, Tennis Court(s)
Utilities Available Electricity Available, High Speed Internet, Sewer Connected, Water Available
View Y/N No
Roof Type Composition
Total Parking Spaces 2
Garage Yes
Private Pool No
Building
Lot Description Level
Faces Turn left onto GA-44 E From Lake Country Board of Realtors Office. Turn left onto W Lake Rd. Turn left onto Oconee Rd. Turn right onto Topside Way. Turn right onto Branch Creek Way. Destination will be on the right.
Foundation Slab
Sewer Public Sewer
Water Public
Structure Type Concrete
New Construction No
Schools
Elementary Schools Lake Oconee
Middle Schools Other
High Schools Greene County
Others
HOA Fee Include Facilities Fee,Insurance,Maintenance Structure,Maintenance Grounds,Other,Pest Control,Swimming,Tennis
Tax ID 036C009170
Security Features Smoke Detector(s)
Special Listing Condition Resale
Read Less Info
Want to know what your home might be worth? Contact us for a FREE valuation!

Our team is ready to help you sell your home for the highest possible price ASAP

© 2025 Georgia Multiple Listing Service. All Rights Reserved.
GET MORE INFORMATION
1st Class Real Estate Lanier Group
Owner | License ID: 401825
Owner License ID: 401825





