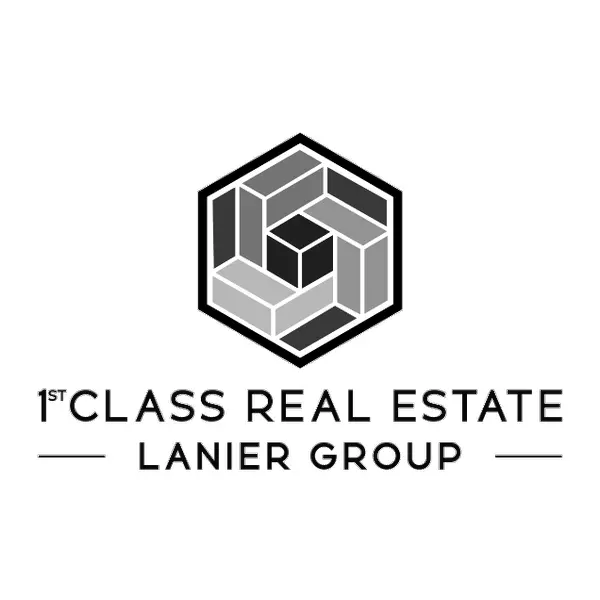For more information regarding the value of a property, please contact us for a free consultation.
Key Details
Sold Price $525,000
Property Type Single Family Home
Sub Type Single Family Residence
Listing Status Sold
Purchase Type For Sale
Square Footage 2,468 sqft
Price per Sqft $212
Subdivision East Atlanta
MLS Listing ID 10536875
Sold Date 07/25/25
Style Craftsman
Bedrooms 4
Full Baths 2
Half Baths 1
HOA Fees $300
HOA Y/N Yes
Year Built 2007
Annual Tax Amount $6,474
Tax Year 2024
Lot Size 8,712 Sqft
Acres 0.2
Lot Dimensions 8712
Property Sub-Type Single Family Residence
Source Georgia MLS 2
Property Description
Timeless Craftsmanship. Contemporary Luxury. An Unparalleled Lifestyle. Welcome to The Preserve at East Atlanta, an established, sought-after neighborhood that offers the perfect blend of tranquil living and vibrant city access. This stunning Charleston-Craftsman residence has been completely renovated to near-perfection, it feels like a brand new home. A charming rocking chair front porch and a private primary suite balcony evoke classic Southern elegance, inviting moments of quiet retreat. Inside, a formal entryway opens to a warm, fireside living room that flows gracefully into a sophisticated dining area, ideal for entertaining. The gourmet granite eat-in kitchen is the heart of the home, designed for both beauty and function, with serene views of a terraced backyard that sets the stage for peaceful mornings or relaxing evenings. An additional living area or den, enhanced by elegant French doors opening to a screened-in porch. A path out the back leads to gorgeous stone patio, surrounded by lush, professionally landscaped gardens, mature palm trees, and glowing soft lighting, creating an enchanting ambiance for al fresco dining and outdoor entertainment. The main level includes a chic powder room, while upstairs, the expansive primary suite delivers a spa-inspired retreat complete with dual vanities, a soaking tub, separate shower, trey ceilings, and two generous walk-in closets. The fourth bedroom, also located on the upper level, offers flexible living space, whether as a guest suite, office, or luxe lounge. Secondary bedrooms are equally spacious and share a beautifully appointed hall bath. Throughout the home, you'll find exquisite built-ins that elevate both aesthetics and utility. For automotive aficionados, the garage is a standout feature, freshly painted with an aggregate floor finish, offering room for two vehicles and exceptional storage, all presented like a showroom. A fresh exterior paint palette gives the home striking curb appeal. And with effortless access to East Atlanta Village, Decatur, Little Five Points, Cabbagetown, Reynoldstown, and more, you're minutes from Atlanta's finest dining, arts, and culture. This is more than a beautifully renovated house. It's a luxurious lifestyle redefined. Come experience it for yourself. Schedule your private tour today!
Location
State GA
County Dekalb
Rooms
Basement None
Dining Room Separate Room
Interior
Interior Features Bookcases, Double Vanity, Separate Shower, Soaking Tub, Tray Ceiling(s), Vaulted Ceiling(s), Walk-In Closet(s)
Heating Forced Air, Natural Gas
Cooling Ceiling Fan(s), Central Air, Zoned
Flooring Carpet, Hardwood
Fireplaces Number 1
Fireplaces Type Family Room, Gas Log
Fireplace Yes
Appliance Dishwasher, Disposal, Microwave, Range, Refrigerator, Stainless Steel Appliance(s)
Laundry Upper Level
Exterior
Parking Features Garage, Attached, Garage Door Opener
Garage Spaces 2.0
Fence Back Yard
Community Features Sidewalks, Street Lights
Utilities Available Cable Available, Electricity Available, High Speed Internet, Natural Gas Available, Phone Available, Sewer Connected, Water Available
View Y/N No
Roof Type Other
Total Parking Spaces 2
Garage Yes
Private Pool No
Building
Lot Description Level, Private
Faces 1-20 East to Gresham Rd. Exit and go right. Right on Welland Ave. to left on Brannen. Right on Rockcliff road and right on Boulder
Foundation Slab
Sewer Public Sewer
Water Public
Structure Type Concrete
New Construction No
Schools
Elementary Schools Allgood
Middle Schools Mcnair
High Schools Mcnair
Others
HOA Fee Include Maintenance Grounds
Tax ID 15 141 02 164
Security Features Security System
Special Listing Condition Resale
Read Less Info
Want to know what your home might be worth? Contact us for a FREE valuation!

Our team is ready to help you sell your home for the highest possible price ASAP

© 2025 Georgia Multiple Listing Service. All Rights Reserved.
GET MORE INFORMATION
1st Class Real Estate Lanier Group
Owner | License ID: 401825
Owner License ID: 401825





