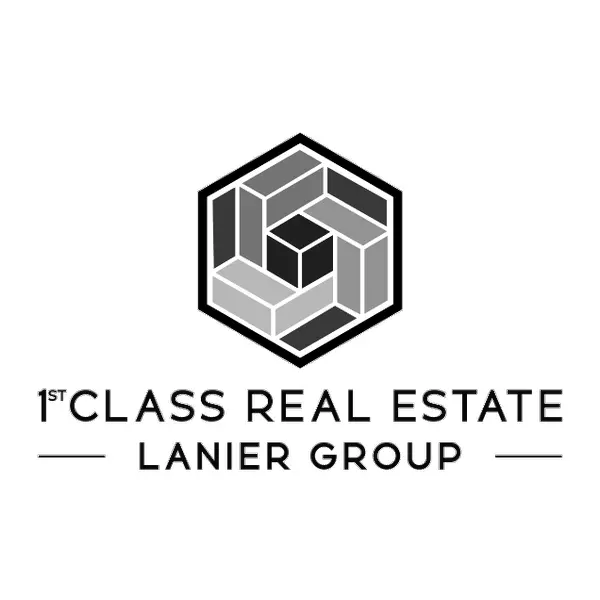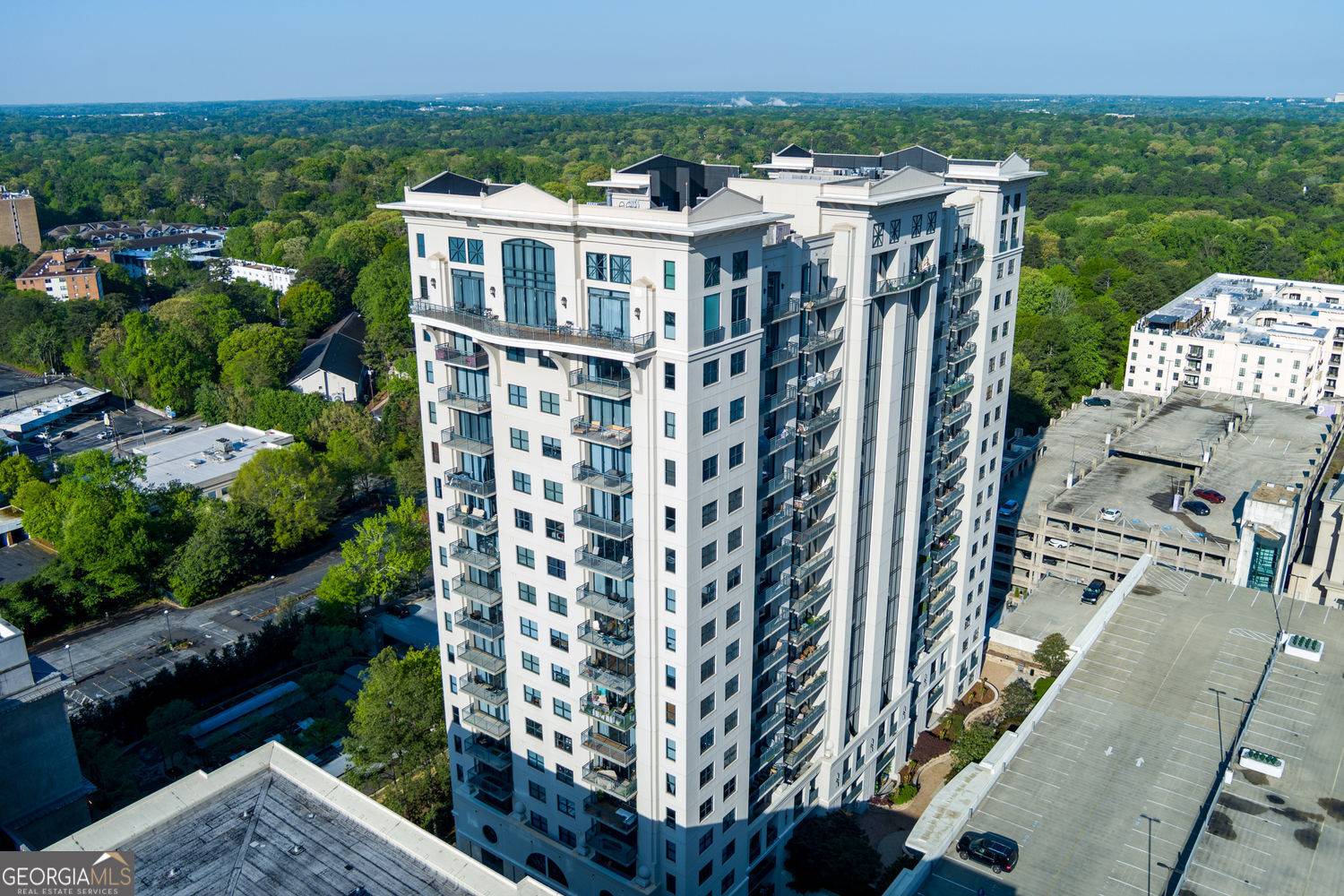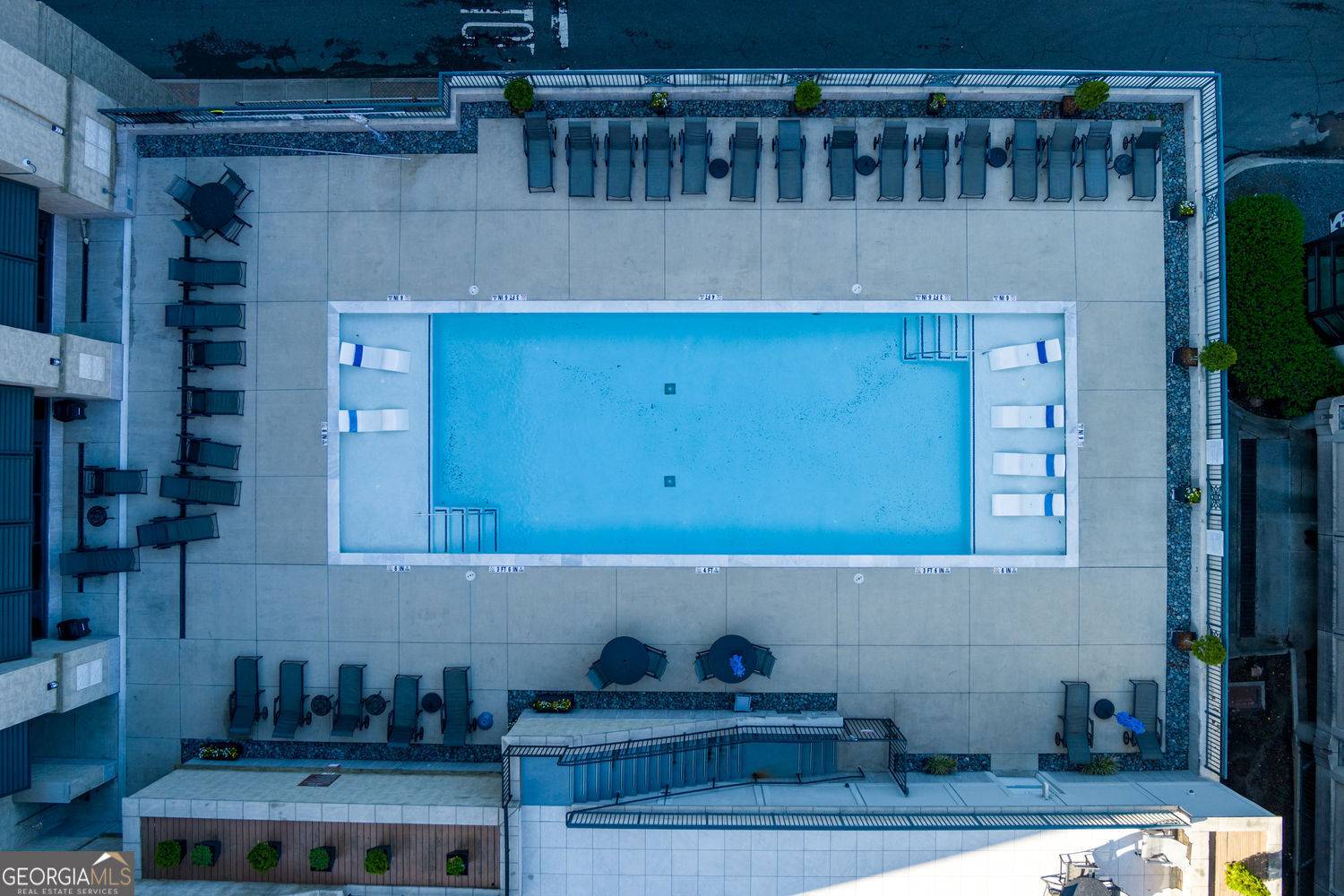For more information regarding the value of a property, please contact us for a free consultation.
Key Details
Sold Price $435,000
Property Type Condo
Sub Type Condominium
Listing Status Sold
Purchase Type For Sale
Square Footage 1,233 sqft
Price per Sqft $352
Subdivision Ovation
MLS Listing ID 10497571
Sold Date 07/14/25
Style Other
Bedrooms 2
Full Baths 2
HOA Fees $8,822
HOA Y/N Yes
Year Built 2006
Annual Tax Amount $1,660
Tax Year 2024
Lot Size 871 Sqft
Acres 0.02
Lot Dimensions 871.2
Property Sub-Type Condominium
Source Georgia MLS 2
Property Description
ASSUMABLE VA LOAN - 3.99% Interest Rate - Approx 92k Downpayment. Agents, please see private notes for details! Experience luxury and convenience in this stunning, fully updated corner unit with an expanded balcony overlooking the pool and sundeck! Located in the prestigious Ovation in the heart of Buckhead, this breathtaking home offers South-facing views of Midtown and the iconic St. Regis - perfect for enjoying sunrises and sunsets over Atlanta! Step into the spacious, updated foyer and be welcomed by a beautifully renovated kitchen featuring stainless steel appliances, new backsplash, an expanded granite island with updated fixtures, and custom-built pantry shelving. The open-concept layout seamlessly connects the kitchen to the living and dining areas, creating a perfect space for entertaining. Enjoy natural light throughout the unit, freshly painted interiors, and brand-new white oak LVP flooring. The expanded balcony offers an ideal retreat with exceptional city views. Additional highlights include: new HVAC with smart thermostat, spacious laundry room with newer washer and dryer, two walk in closets in the secondary bedroom with custom storage systems, updated lighting throughout, renovated primary bathroom with new shower and vanity, updated secondary bathroom vanity, and new crown molding. Ovation's resort-style amenities include 24-hour concierge, fitness center, sauna, guest suite, billiards room, pool, wet bar, community lounge, movie theater, business center, and two deeded, secured parking spaces. All of this just steps from Whole Foods, The Shops at Buckhead, and some of Atlanta's finest restaurants, including The Capital Grille! ASSUMABLE VA LOAN - 3.99% Interest Rate - Approx 92k Downpayment. Agents, please see private notes for details!
Location
State GA
County Fulton
Rooms
Other Rooms Other
Basement None
Interior
Interior Features Walk-In Closet(s), High Ceilings, Roommate Plan, Separate Shower
Heating Central, Forced Air
Cooling Ceiling Fan(s), Central Air
Flooring Tile, Carpet
Fireplace No
Appliance Dishwasher, Disposal, Dryer, Microwave, Refrigerator, Stainless Steel Appliance(s), Washer, Ice Maker, Electric Water Heater
Laundry In Hall, Other
Exterior
Exterior Feature Balcony
Parking Features Assigned
Garage Spaces 2.0
Fence Other
Pool In Ground, Salt Water
Community Features Clubhouse, Fitness Center, Gated, Guest Lodging, Pool
Utilities Available Cable Available, Electricity Available, High Speed Internet, Sewer Connected, Phone Available, Sewer Available, Water Available
View Y/N Yes
View City
Roof Type Other
Total Parking Spaces 2
Garage No
Private Pool Yes
Building
Lot Description Other
Faces GPS friendly. Please park in visitor parking at Ovation; lockbox is located at the main entrance at the concierge. Please be sure to allow time to register all guests cars with concierge.
Sewer Public Sewer
Water Public
Structure Type Other
New Construction No
Schools
Elementary Schools River Eves
Middle Schools Sutton
High Schools North Atlanta
Others
HOA Fee Include Trash,Swimming,Maintenance Grounds,Other
Tax ID 17 0099 LL1161
Security Features Key Card Entry,Smoke Detector(s)
Acceptable Financing Cash, Conventional, VA Loan, FHA
Listing Terms Cash, Conventional, VA Loan, FHA
Special Listing Condition Updated/Remodeled
Read Less Info
Want to know what your home might be worth? Contact us for a FREE valuation!

Our team is ready to help you sell your home for the highest possible price ASAP

© 2025 Georgia Multiple Listing Service. All Rights Reserved.
GET MORE INFORMATION
1st Class Real Estate Lanier Group
Owner | License ID: 401825
Owner License ID: 401825





