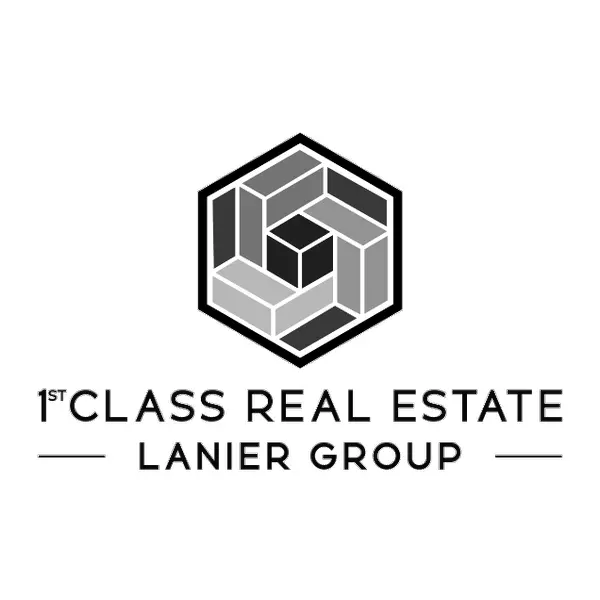For more information regarding the value of a property, please contact us for a free consultation.
Key Details
Sold Price $350,000
Property Type Single Family Home
Sub Type Single Family Residence
Listing Status Sold
Purchase Type For Sale
Square Footage 2,323 sqft
Price per Sqft $150
Subdivision Spring Meadow/Brookwood
MLS Listing ID 10547099
Sold Date 07/14/25
Style Ranch
Bedrooms 4
Full Baths 2
HOA Fees $430
HOA Y/N Yes
Year Built 1993
Annual Tax Amount $3,314
Tax Year 2024
Lot Size 0.578 Acres
Acres 0.578
Lot Dimensions 25177.68
Property Sub-Type Single Family Residence
Source Georgia MLS 2
Property Description
$5,000 closing costs with an accepted offer! Welcome home to 3902 Robin Court! This charming and well-maintained home is conveniently located in the Spring Meadow community, just minutes from vibrant downtown Acworth! Nestled at the end of a quiet neighborhood street on a partially wooded 1/2-acre lot, this 4-bedroom, 2-bath raised ranch offers over 2,300 square feet of finished living space and is ideal for anyone looking for a home with room to spread out. Start your day with a cup of coffee and enjoy peaceful evenings on the adorable screened front porch, a perfect spot for a cozy bench swing and outdoor loving plants. Inside, you'll find new carpet throughout, a welcoming brick fireplace, and a spacious eat-in kitchen featuring granite countertops, newer appliances, a sleek stainless-steel sink, and pantry. Three roomy bedrooms are located on the main level, while a fourth bedroom downstairs offers the ideal setup for guests, a home office, or a creative space. The basement level also boasts a large 2nd living area and a fantastic bonus room ideal for movie nights, gaming, or a home gym as well as plenty of storage spaces to keep everything organized. Step outside to enjoy two open decks (one upper and one lower) and a serene screened-in back porch overlooking the yard, offering multiple options for entertaining or relaxing. The backyard is also low-maintenance and full of charm, with two sweet swings suspended from the upper deck. Recent updates to major systems, including roof, HVAC, water heater, insulated garage doors, and more, provide peace of mind, efficiency and long-term value. The neighborhood features a pool, playground, and pickleball courts, and the convenience of being just minutes from Lake Acworth, parks, sports fields, nature trails, I-75 express lanes, Hwy 92, and Acworth's lively downtown scene with dining, shops, and community events. This home truly checks all the boxes for location, comfort, and charm. Don't miss out on this exceptional opportunity. Schedule your private tour today.
Location
State GA
County Cobb
Rooms
Basement Finished
Dining Room Separate Room
Interior
Interior Features Walk-In Closet(s)
Heating Central
Cooling Central Air, Ceiling Fan(s)
Flooring Carpet, Laminate
Fireplaces Number 1
Fireplaces Type Gas Starter
Fireplace Yes
Appliance Dishwasher, Disposal, Dryer, Gas Water Heater, Microwave, Refrigerator, Washer
Laundry In Basement
Exterior
Parking Features Basement
Garage Spaces 2.0
Community Features Playground, Pool, Street Lights
Utilities Available Cable Available, Electricity Available, Natural Gas Available, Phone Available, Sewer Available, Water Available
View Y/N No
Roof Type Composition
Total Parking Spaces 2
Garage Yes
Private Pool No
Building
Lot Description Private, Other
Faces Please use GPS.
Sewer Public Sewer
Water Public
Structure Type Brick,Wood Siding
New Construction No
Schools
Elementary Schools Mccall
Middle Schools Barber
High Schools North Cobb
Others
HOA Fee Include Maintenance Grounds,Tennis,Swimming
Tax ID 20000902070
Security Features Smoke Detector(s)
Acceptable Financing Cash, Conventional, FHA, VA Loan
Listing Terms Cash, Conventional, FHA, VA Loan
Special Listing Condition Resale
Read Less Info
Want to know what your home might be worth? Contact us for a FREE valuation!

Our team is ready to help you sell your home for the highest possible price ASAP

© 2025 Georgia Multiple Listing Service. All Rights Reserved.
GET MORE INFORMATION
1st Class Real Estate Lanier Group
Owner | License ID: 401825
Owner License ID: 401825





