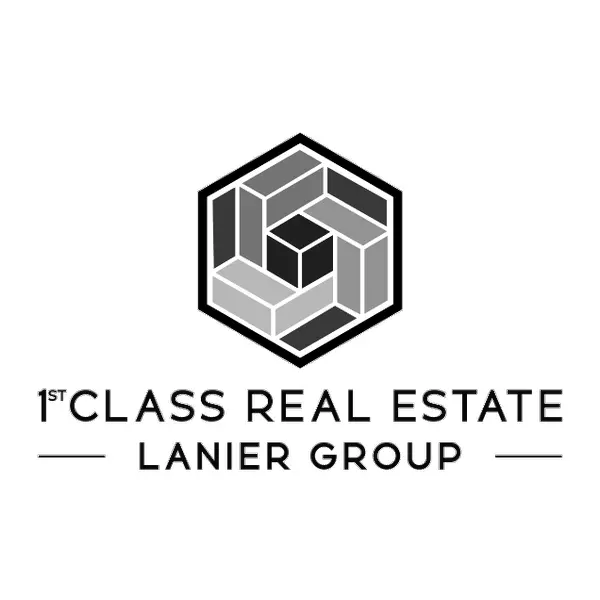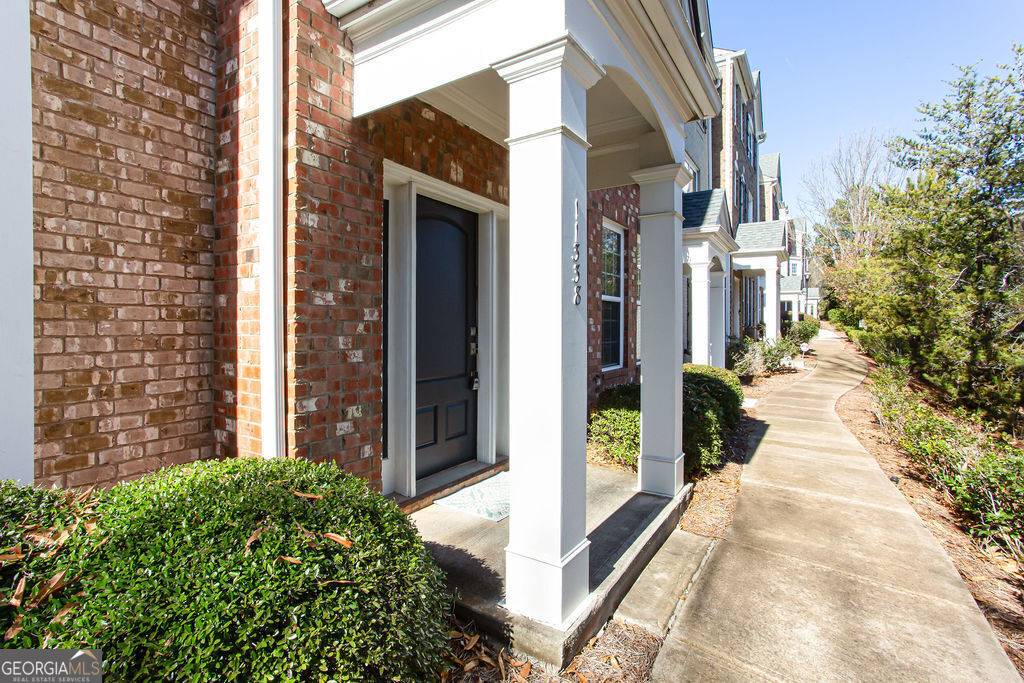For more information regarding the value of a property, please contact us for a free consultation.
Key Details
Sold Price $495,000
Property Type Townhouse
Sub Type Townhouse
Listing Status Sold
Purchase Type For Sale
Square Footage 2,448 sqft
Price per Sqft $202
Subdivision Westside Villas
MLS Listing ID 10455637
Sold Date 07/07/25
Style Traditional
Bedrooms 4
Full Baths 3
Half Baths 1
HOA Fees $3,960
HOA Y/N Yes
Year Built 2005
Annual Tax Amount $4,493
Tax Year 22
Lot Size 1,219 Sqft
Acres 0.028
Lot Dimensions 1219.68
Property Sub-Type Townhouse
Source Georgia MLS 2
Property Description
Charming townhome located in the heart of Alpharetta! Brand new updates include carpet, interior paint, and like-new AC unit. In addition to parking, the lower level contains a bedroom and a full bathroom, offering a great setup for a guest suite or home office. Upon entering the main floor, you'll be greeted by a gorgeous eat-in kitchen with island, bar seating, stainless steel appliances, and walkout access to the sprawling deck. The spacious family room comes with gas log fireplace and lots of natural light--fabulous for entertaining. Upstairs, the generous owner's suite includes a soaking tub, separate shower, double vanity, and a walk-in closet. The large secondary bedrooms provide ample closet space. Westside Villas is a wonderful friendly community offering a pool, playground, and clubhouse! Just minutes from Avalon and downtown Alpharetta, you'll have easy access to shopping, dining, and entertainment. Don't miss out-schedule a tour today!
Location
State GA
County Fulton
Rooms
Basement None
Interior
Interior Features Double Vanity, Separate Shower, Soaking Tub, Vaulted Ceiling(s), Walk-In Closet(s)
Heating Central, Forced Air, Natural Gas
Cooling Ceiling Fan(s), Central Air, Electric
Flooring Carpet, Hardwood, Tile
Fireplaces Number 1
Fireplaces Type Family Room, Gas Log
Fireplace Yes
Appliance Dishwasher, Disposal, Gas Water Heater, Microwave, Range, Stainless Steel Appliance(s)
Laundry Upper Level
Exterior
Parking Features Garage, Attached, Garage Door Opener
Garage Spaces 4.0
Community Features Clubhouse, Playground, Pool, Sidewalks, Street Lights
Utilities Available Cable Available, Electricity Available, Natural Gas Available, Sewer Available, Water Available
View Y/N No
Roof Type Composition
Total Parking Spaces 4
Garage Yes
Private Pool No
Building
Lot Description Other
Faces GA-400 to Exit 9, turn North onto Haynes Bridge Rd. Left onto Westside Pkwy. Right onto Maxwell Rd. Right into Westside Villas sub. Right on Musette Cir. Home will be on the right.
Foundation Slab
Sewer Public Sewer
Water Public
Structure Type Brick,Other
New Construction No
Schools
Elementary Schools Hembree Springs
Middle Schools Northwestern
High Schools Milton
Others
HOA Fee Include Maintenance Structure,Maintenance Grounds,Pest Control,Swimming
Tax ID 12 260006900430
Security Features Smoke Detector(s)
Acceptable Financing Cash, Conventional, FHA, VA Loan
Listing Terms Cash, Conventional, FHA, VA Loan
Special Listing Condition Resale
Read Less Info
Want to know what your home might be worth? Contact us for a FREE valuation!

Our team is ready to help you sell your home for the highest possible price ASAP

© 2025 Georgia Multiple Listing Service. All Rights Reserved.
GET MORE INFORMATION
1st Class Real Estate Lanier Group
Owner | License ID: 401825
Owner License ID: 401825





