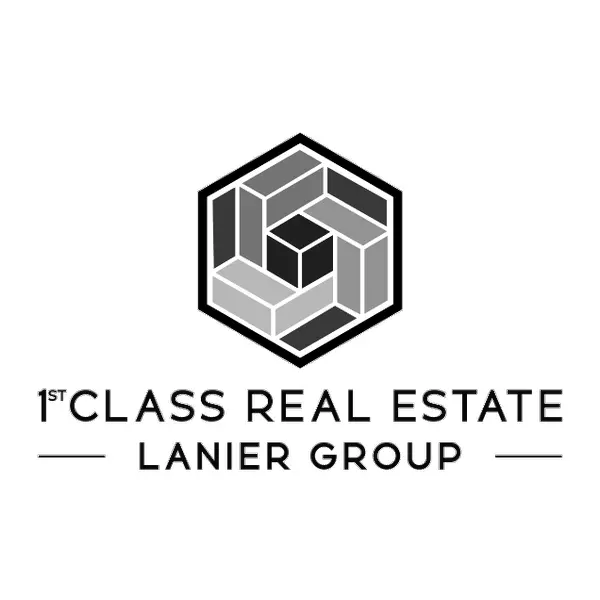For more information regarding the value of a property, please contact us for a free consultation.
Key Details
Sold Price $574,500
Property Type Single Family Home
Sub Type Single Family Residence
Listing Status Sold
Purchase Type For Sale
Square Footage 3,394 sqft
Price per Sqft $169
Subdivision Barringer Park
MLS Listing ID 10510112
Sold Date 07/08/25
Style Brick Front,Traditional
Bedrooms 5
Full Baths 3
HOA Fees $350
HOA Y/N Yes
Year Built 2012
Annual Tax Amount $4,836
Tax Year 2023
Lot Size 6,534 Sqft
Acres 0.15
Lot Dimensions 6534
Property Sub-Type Single Family Residence
Source Georgia MLS 2
Property Description
Check out this gem at 2376 Roberts View Trail in Buford, GA! This spacious 5-bedroom, 3-bathroom home offers 3,394 sq ft of living space, perfect for families or entertaining guests. Built in 2012, it features a charming brick and stone exterior, a well manicured landscaped yard, a dramatic 2-story foyer, and custom woodwork throughout. The gourmet kitchen boasts granite countertops and stainless steel appliances, seamlessly flowing into the open living areas. There is also a guest bedroom on the main with an adjacent full bathroom. Upstairs, you'll find a primary suite with a cozy sitting area, generously sized secondary bedrooms, one that has a sitting room, and one that the sellers uses as media room! The home sits on a quiet cul-de-sac and backs up to serene woods and features a spacious fenced backyard that's perfect for play, pets, or simply relaxing under your very own 12x14 gazebo. Plus, there's a handy shed for all your extra storage needs! And let's not forget the dramatic front porch overlooking the quiet cul-de-sac, where you can sit and watch the kids riding bikes! Located in a friendly neighborhood, this home is conveniently close to top-rated schools, shopping, and dining options. It's a fantastic opportunity for buyers seeking comfort and style in a prime location! This one feels like home the moment you arrive. Come see it for yourself!
Location
State GA
County Gwinnett
Rooms
Other Rooms Gazebo, Shed(s)
Basement None
Dining Room Separate Room
Interior
Interior Features Bookcases, Double Vanity, High Ceilings, In-Law Floorplan, Separate Shower, Soaking Tub, Tile Bath, Tray Ceiling(s), Entrance Foyer, Walk-In Closet(s)
Heating Common, Dual, Hot Water, Natural Gas
Cooling Ceiling Fan(s), Central Air, Dual, Electric
Flooring Carpet, Hardwood, Tile
Fireplaces Number 1
Fireplaces Type Family Room
Equipment Home Theater
Fireplace Yes
Appliance Cooktop, Dishwasher, Disposal, Double Oven, Dryer, Gas Water Heater, Ice Maker, Microwave, Refrigerator, Stainless Steel Appliance(s), Washer
Laundry In Hall
Exterior
Parking Features Garage, Attached, Kitchen Level, Garage Door Opener
Garage Spaces 2.0
Fence Back Yard, Fenced, Privacy
Community Features None
Utilities Available Cable Available, Electricity Available, High Speed Internet, Natural Gas Available, Phone Available, Sewer Connected, Water Available
View Y/N No
Roof Type Composition
Total Parking Spaces 2
Garage Yes
Private Pool No
Building
Lot Description Cul-De-Sac
Faces GPS
Foundation Slab
Sewer Public Sewer
Water Public
Structure Type Brick,Stone,Wood Siding
New Construction No
Schools
Elementary Schools Freemans Mill
Middle Schools Twin Rivers
High Schools Mountain View
Others
HOA Fee Include Maintenance Structure
Tax ID R7095 340
Security Features Carbon Monoxide Detector(s),Security System,Smoke Detector(s)
Acceptable Financing 1031 Exchange, Cash, Conventional, FHA, VA Loan
Listing Terms 1031 Exchange, Cash, Conventional, FHA, VA Loan
Special Listing Condition Resale
Read Less Info
Want to know what your home might be worth? Contact us for a FREE valuation!

Our team is ready to help you sell your home for the highest possible price ASAP

© 2025 Georgia Multiple Listing Service. All Rights Reserved.
GET MORE INFORMATION
1st Class Real Estate Lanier Group
Owner | License ID: 401825
Owner License ID: 401825





