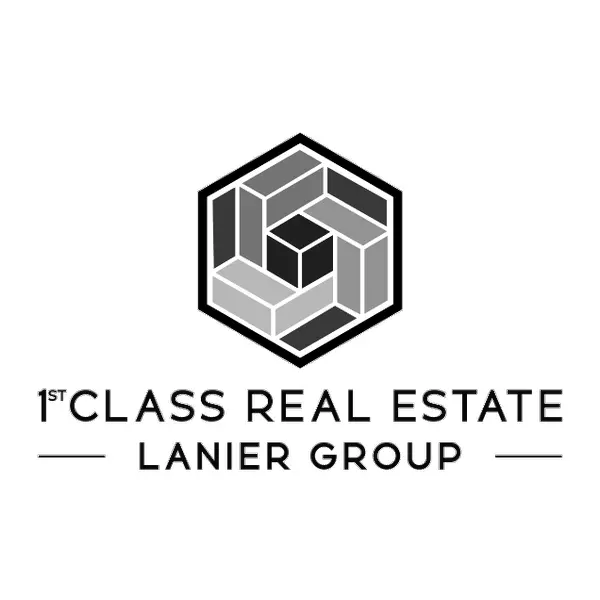For more information regarding the value of a property, please contact us for a free consultation.
Key Details
Sold Price $620,000
Property Type Single Family Home
Sub Type Single Family Residence
Listing Status Sold
Purchase Type For Sale
Square Footage 3,364 sqft
Price per Sqft $184
Subdivision West Hampton
MLS Listing ID 10492419
Sold Date 06/13/25
Style European,Traditional
Bedrooms 4
Full Baths 3
HOA Fees $726
HOA Y/N Yes
Year Built 1989
Annual Tax Amount $1,290
Tax Year 2024
Lot Size 0.586 Acres
Acres 0.586
Lot Dimensions 25526.16
Property Sub-Type Single Family Residence
Source Georgia MLS 2
Property Description
Elegant Stucco Exterior w/Stone Chimney and just ONE year old architectural shingle roof. Open flowing floor plan w/guest bedroom on main level and 9' smooth ceilings was a way ahead of it's time for year built. FRESH INTERIOR PAINT. Dramatic two-story foyer w/double curved tray celling and hardwood floors extending through all main living areas, staircase & upper hallways. Open concept formal living & dining rooms w/private deck are ideal for entertaining. Main level bedroom features a full tile bath w/deep cultured marble tub/shower combo. The granite island kitchen w/gas cooking and wine bar views the vaulted fireside great room w/built-in bookcases and has access to the main deck. All the space you could ever ask for in the enormous Primary Suite offering vaulted spa bath, his & her closets and "Retreat/Flex" space ideal for home gym, craft room, home office or even additional closet space. Two upstairs secondary bedrooms share a tile Jack & Jill bath w/double vanity and another deep cultured marble tub/shower combo w/glass doors. Upstairs Laundry w/sink and upper cabinets. Basement has already been wired for electrical and drywalled - just need to add bathroom, HVAC, ceilings, trim & carpet! Basement has been set up to have Rec Room, Media Room, Home Office or Gym, Full Bath and 5th Bedroom. Lushly landscaped yard w/lots of privacy. Updated Thermal Pane Windows on Main & Upper Level. Swim/Tennis Community.
Location
State GA
County Cobb
Rooms
Basement Bath/Stubbed, Concrete, Daylight, Full
Dining Room Separate Room
Interior
Interior Features Bookcases, Separate Shower, Soaking Tub, Tray Ceiling(s), Entrance Foyer
Heating Forced Air, Natural Gas, Zoned
Cooling Ceiling Fan(s), Central Air, Zoned
Flooring Carpet, Hardwood
Fireplaces Number 1
Fireplaces Type Family Room, Gas Starter
Fireplace Yes
Appliance Dishwasher, Disposal, Gas Water Heater, Microwave
Laundry Upper Level
Exterior
Exterior Feature Other
Parking Features Garage, Garage Door Opener, Kitchen Level
Community Features Pool, Street Lights, Tennis Court(s)
Utilities Available Cable Available, Electricity Available, Natural Gas Available, Phone Available, Sewer Available, Underground Utilities, Water Available
View Y/N No
Roof Type Composition
Garage Yes
Private Pool No
Building
Lot Description Private
Faces FROM DALLAS HWY, TAKE BARRETT PKWY., GO WEST (LEFT) ON BURNT HICKORY RD, GO 2.2 MI, LEFT INTO WEST HAMPTON, ON West HAMPTON DR, TAKE Left ONTO BRIDLE RUN, TAKE 3RD LEFT ONTO COBBS FARM TRAIL, Left on Battle Woods Trail. House on Right.
Sewer Public Sewer
Water Public
Structure Type Stucco
New Construction No
Schools
Elementary Schools Due West
Middle Schools Mcclure
High Schools Harrison
Others
HOA Fee Include Swimming,Tennis
Tax ID 20029401900
Security Features Open Access,Smoke Detector(s)
Special Listing Condition Resale
Read Less Info
Want to know what your home might be worth? Contact us for a FREE valuation!

Our team is ready to help you sell your home for the highest possible price ASAP

© 2025 Georgia Multiple Listing Service. All Rights Reserved.
GET MORE INFORMATION
1st Class Real Estate Lanier Group
Owner | License ID: 401825
Owner License ID: 401825





