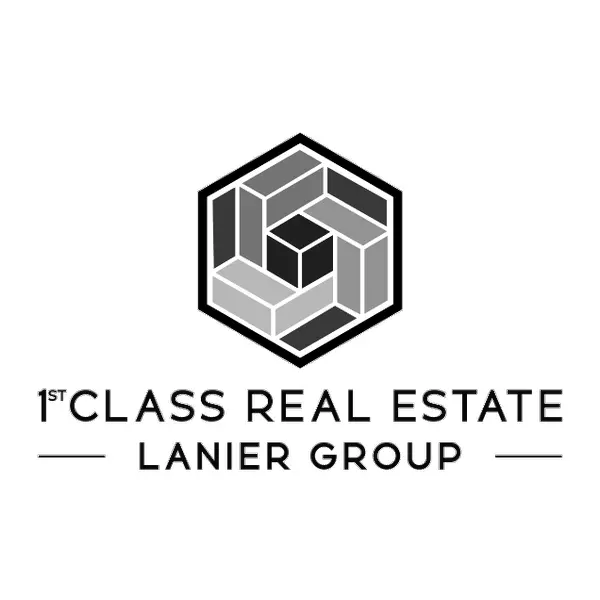For more information regarding the value of a property, please contact us for a free consultation.
Key Details
Sold Price $710,000
Property Type Single Family Home
Sub Type Single Family Residence
Listing Status Sold
Purchase Type For Sale
Square Footage 4,726 sqft
Price per Sqft $150
Subdivision Wellesley
MLS Listing ID 10496262
Sold Date 05/29/25
Style Brick Front,Traditional
Bedrooms 4
Full Baths 3
Half Baths 1
HOA Fees $1,000
HOA Y/N Yes
Year Built 1992
Annual Tax Amount $5,763
Tax Year 23
Lot Size 0.370 Acres
Acres 0.37
Lot Dimensions 16117.2
Property Sub-Type Single Family Residence
Source Georgia MLS 2
Property Description
This elegant and well-maintained brick-front beauty can be your next home!* Desirable Wellesley/ Towne Lake!* Gorgeous views of the serene rear yard from the EXPANSIVE AND LIGHT-FILLED SUNROOM!* Hardwood floors!* Front and rear stairs!* Vaulted great room with built-in bookcases and gas log fireplace!* Well-appointed kitchen with warm stained wood cabinets, granite counters, tiled backsplash, smooth electric cooktop, wall oven, microwave, pantry, and breakfast bar!* Separate living and dining rooms!* Plantation shutters!* FRESHLY PAINTED INTERIOR!* Luxurious primary bedroom suite features a tray ceiling, MASSIVE CLOSET, & huge spa-like bathroom with NEW GLASS SHOWER DOOR!* Three roomy additional bedrooms up!* The terrace level is highlighted by attractive tile floors, built-in bookcases, a bar for entertaining, ample storage closets plus an unfinished storage room, a full bathroom, a flex/exercise/craft room, plus windows and door to the lovely landscaped rear yard and stone patio!* NEW HVAC (2024), NEW WATER HEATER (2024), and ROOF just 3 years old!* Termite repair and retreat warranty!* This friendly swim/tennis community features a splendid clubhouse which is available for numerous neighborhood activities and gatherings, a lovely swimming pool with water slide, tennis courts with viewing pavilion, basketball court, playground, and picnic area!* All the best schools - Bascomb Elem, ET Booth Middle, and Etowah High!*
Location
State GA
County Cherokee
Rooms
Basement Bath Finished, Daylight, Exterior Entry, Finished, Full, Interior Entry
Dining Room Separate Room
Interior
Interior Features Bookcases, Double Vanity, High Ceilings, Separate Shower, Tile Bath, Tray Ceiling(s), Entrance Foyer, Vaulted Ceiling(s), Walk-In Closet(s), Wet Bar
Heating Central, Forced Air, Natural Gas, Zoned
Cooling Ceiling Fan(s), Central Air, Electric, Zoned
Flooring Carpet, Hardwood, Tile
Fireplaces Number 1
Fireplaces Type Factory Built, Family Room, Gas Log, Gas Starter
Fireplace Yes
Appliance Cooktop, Dishwasher, Disposal, Gas Water Heater, Microwave, Oven
Laundry Other
Exterior
Parking Features Attached, Detached, Garage, Garage Door Opener, Side/Rear Entrance
Community Features Clubhouse, Playground, Pool, Sidewalks, Street Lights, Swim Team, Tennis Court(s), Walk To Schools, Near Shopping
Utilities Available Cable Available, Electricity Available, High Speed Internet, Natural Gas Available, Phone Available, Sewer Connected, Underground Utilities, Water Available
View Y/N No
Roof Type Composition
Garage Yes
Private Pool No
Building
Lot Description Level, Private
Faces From Atlanta: North on I-75, north on I-575 to exit 8 Towne Lake Parkway. Turn left (west). Veer right at Kroger staying on Towne Lake Pkwy. Left on Rose Creek Dr at Publix. Right into Wellesley just before Eagle Drive. First right on Wellesley Court to #205 on left. Welcome!
Sewer Public Sewer
Water Public
Structure Type Brick,Wood Siding
New Construction No
Schools
Elementary Schools Bascomb
Middle Schools Booth
High Schools Etowah
Others
HOA Fee Include Reserve Fund,Swimming,Tennis
Tax ID 15N05C 033
Acceptable Financing Relocation Property
Listing Terms Relocation Property
Special Listing Condition Resale
Read Less Info
Want to know what your home might be worth? Contact us for a FREE valuation!

Our team is ready to help you sell your home for the highest possible price ASAP

© 2025 Georgia Multiple Listing Service. All Rights Reserved.
GET MORE INFORMATION
1st Class Real Estate Lanier Group
Owner | License ID: 401825
Owner License ID: 401825





