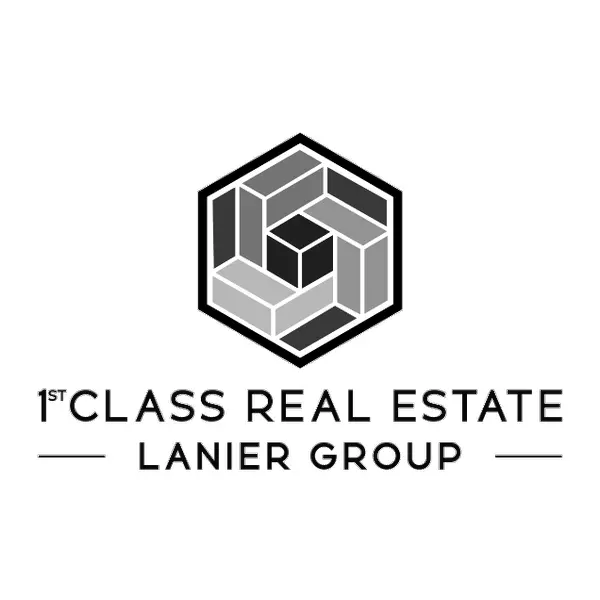For more information regarding the value of a property, please contact us for a free consultation.
Key Details
Sold Price $647,500
Property Type Single Family Home
Sub Type Single Family Residence
Listing Status Sold
Purchase Type For Sale
Square Footage 4,430 sqft
Price per Sqft $146
Subdivision Telfair
MLS Listing ID 10481624
Sold Date 05/22/25
Style Brick 3 Side,Traditional
Bedrooms 4
Full Baths 4
Half Baths 1
HOA Y/N No
Year Built 1992
Annual Tax Amount $5,599
Tax Year 2024
Lot Size 0.330 Acres
Acres 0.33
Lot Dimensions 14374.8
Property Sub-Type Single Family Residence
Source Georgia MLS 2
Property Description
Welcome to this stunning 3-sided brick home, ideally located between Highway 316 and I-85 in a cul-de-sac of a no-HOA community. This spacious residence offers a comfortable and convenient lifestyle, with easy access to local amenities, including Sugarloaf Mills, Gas South Area, and a variety of shopping and dining options. Plus you have peace of mind with a NEW ROOF! As you step inside, you'll immediately notice the abundant natural light flowing through the large windows, enhancing the home's open and airy feel and showcasing the freshly refinished hardwood flooring. The family room, with its vaulted ceiling and brick fireplace, provides the perfect space for relaxation and entertaining. The beautifully remodeled kitchen features grey cabinetry, gorgeous quartz countertops, and a breakfast area that overlooks the private, landscaped backyard. A separate formal dining room offers additional space for gatherings. The master suite is conveniently located on the main level and includes a cozy fireplace, a spacious walk-in closet, and a newly remodeled bathroom with a soaking tub, tiled shower, and double sinks. The main level also includes a laundry room and a half bath for added convenience. Upstairs, you'll find three generously sized secondary bedrooms. One bedroom includes its own private bath, while the other two share a Jack and Jill bathroom. The finished basement provides ample space for a variety of uses, including an office, a family room, a full bath, and areas for scrapbooking or gaming (with new LED lighting). Plus an added bonus room that is perfect for a workshop or additional storage (with new LED lighting). This home offers tons of storage space, ensuring everything has its place. Enjoy the outdoors with a large back deck, accessible from both the breakfast area and the master bedroom, where you can take in the tranquil, private backyard. The beautiful landscaping adds to the charm of this home. Don't miss out on the opportunity to make this wonderful property your own! Contact us today for more information or to schedule a showing.
Location
State GA
County Gwinnett
Rooms
Basement Bath/Stubbed, Daylight, Finished, Full
Dining Room Separate Room
Interior
Interior Features Double Vanity, Master On Main Level, Tray Ceiling(s), Walk-In Closet(s)
Heating Central, Natural Gas
Cooling Ceiling Fan(s), Central Air
Flooring Carpet, Hardwood
Fireplaces Number 2
Fireplaces Type Factory Built, Family Room, Master Bedroom
Fireplace Yes
Appliance Dishwasher, Electric Water Heater, Microwave
Laundry Other
Exterior
Parking Features Attached, Garage, Garage Door Opener, Side/Rear Entrance
Garage Spaces 2.0
Fence Back Yard
Community Features None
Utilities Available Cable Available, Electricity Available, Natural Gas Available, Phone Available, Sewer Available, Underground Utilities
View Y/N No
Roof Type Composition
Total Parking Spaces 2
Garage Yes
Private Pool No
Building
Lot Description Cul-De-Sac
Faces GPS Friendly
Foundation Slab
Sewer Public Sewer
Water Public
Structure Type Brick
New Construction No
Schools
Elementary Schools Jackson
Middle Schools Northbrook
High Schools Peachtree Ridge
Others
HOA Fee Include None
Tax ID R7073 062
Special Listing Condition Resale
Read Less Info
Want to know what your home might be worth? Contact us for a FREE valuation!

Our team is ready to help you sell your home for the highest possible price ASAP

© 2025 Georgia Multiple Listing Service. All Rights Reserved.
GET MORE INFORMATION
1st Class Real Estate Lanier Group
Owner | License ID: 401825
Owner License ID: 401825





