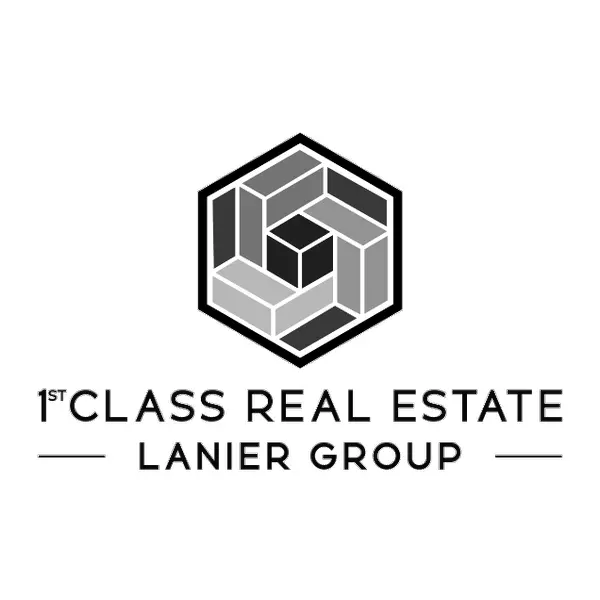For more information regarding the value of a property, please contact us for a free consultation.
Key Details
Sold Price $465,000
Property Type Single Family Home
Sub Type Cabin,Single Family Residence
Listing Status Sold
Purchase Type For Sale
Square Footage 1,936 sqft
Price per Sqft $240
Subdivision Coosawattee River Resort
MLS Listing ID 10495439
Sold Date 05/20/25
Style Country/Rustic
Bedrooms 3
Full Baths 2
HOA Fees $1,080
HOA Y/N Yes
Year Built 2007
Annual Tax Amount $3,211
Tax Year 2024
Lot Size 0.590 Acres
Acres 0.59
Lot Dimensions 25700.4
Property Sub-Type Cabin,Single Family Residence
Source Georgia MLS 2
Property Description
Welcome to your rustically elegant, dream mountain getaway in the heart of Coosawattee River Resort! This impressive 3-bedroom, 2-bath log cabin with a spacious loft is designed for both relaxation and entertaining, featuring expansive outdoor decks and porches on every level. Take a moment to enjoy the surrounding trees and abundant deer that pass through on your spacious front porch. Step inside to the inviting great room, where wood finishes and a corner stone fireplace set the perfect cozy ambiance. The open-concept kitchen is a chef's delight, offering a convenient breakfast bar, ample granite counter space, abundant cabinetry, one-of-a kind copper sink, and flowing seamlessly into the dining room. Surrounded by windows, the dining space is bright and airy, with wraparound porches extending from each side-ideal for enjoying your morning coffee or evening sunsets. The primary suite, located just off the great room, is a true retreat with French doors leading to the deck, a luxurious en-suite bath featuring beautiful tile, a whirlpool tub, glass walk-in shower, dual vanities, and a spacious walk-in closet. On the opposite side of the home, you'll find two generously sized bedrooms with vaulted ceilings and a full bath perfect for guests. Upstairs, the loft offers a great bonus space, complete with a pool table and its own private deck. Downstairs, the full basement provides two deep garage bays and plenty of unfinished space to customize to your needs-storage, a workshop, or even additional living space. Nestled within Coosawattee River Resort, this home grants access to top-notch amenities, including three pools (one indoor Olympic-sized), riverfront parks, a rec center with fitness and game rooms, and more. Whether you're exploring nearby hiking and mountain biking trails, apple orchards, vineyards, or the charming downtown of Ellijay, this home is the perfect base for your North Georgia adventures!
Location
State GA
County Gilmer
Rooms
Basement Daylight, Exterior Entry, Full, Interior Entry, Unfinished
Dining Room Separate Room
Interior
Interior Features Double Vanity, High Ceilings, Master On Main Level, Separate Shower, Split Bedroom Plan, Tile Bath, Vaulted Ceiling(s), Walk-In Closet(s)
Heating Central
Cooling Ceiling Fan(s), Central Air
Flooring Hardwood, Tile
Fireplaces Number 1
Fireplaces Type Living Room
Fireplace Yes
Appliance Dishwasher, Dryer, Microwave, Oven/Range (Combo), Refrigerator, Stainless Steel Appliance(s), Washer
Laundry Mud Room
Exterior
Exterior Feature Balcony
Parking Features Attached, Garage
Garage Spaces 2.0
Pool Pool/Spa Combo
Community Features Clubhouse, Fitness Center, Gated, Park, Playground, Pool, Tennis Court(s)
Utilities Available Cable Available, Electricity Available, High Speed Internet, Phone Available, Propane, Water Available
View Y/N No
Roof Type Composition
Total Parking Spaces 2
Garage Yes
Private Pool Yes
Building
Lot Description Corner Lot, Level, Sloped
Faces From Downtown Ellijay, take Old Hwy 5 S for approx 2 miles to RIGHT on Legion Road. Go 1.2 miles to stop sign and turn LEFT to the Coosawattee gate. Continue for approx 4 miles (crossing over bridge) and take a RIGHT on Fugue Drive (right before Lemmon). Go LEFT on Greeley for 0.3 miles, continue straight to Gothic Court. House is first on the Right. SIP
Foundation Slab
Sewer Septic Tank
Water Public
Structure Type Concrete,Wood Siding
New Construction No
Schools
Elementary Schools Mountain View
Middle Schools Clear Creek
High Schools Gilmer
Others
HOA Fee Include Management Fee,Private Roads,Reserve Fund,Security,Swimming,Tennis
Tax ID 3052A 017
Security Features Gated Community
Acceptable Financing 1031 Exchange, Cash, Conventional, FHA, VA Loan
Listing Terms 1031 Exchange, Cash, Conventional, FHA, VA Loan
Special Listing Condition Resale
Read Less Info
Want to know what your home might be worth? Contact us for a FREE valuation!

Our team is ready to help you sell your home for the highest possible price ASAP

© 2025 Georgia Multiple Listing Service. All Rights Reserved.
GET MORE INFORMATION
1st Class Real Estate Lanier Group
Owner | License ID: 401825
Owner License ID: 401825





