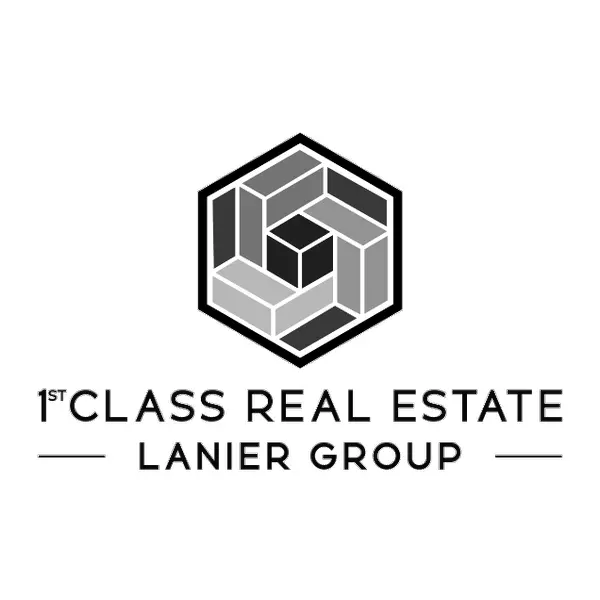For more information regarding the value of a property, please contact us for a free consultation.
Key Details
Sold Price $395,000
Property Type Single Family Home
Sub Type Single Family Residence
Listing Status Sold
Purchase Type For Sale
Square Footage 2,039 sqft
Price per Sqft $193
Subdivision Meadow Pond
MLS Listing ID 10481530
Sold Date 05/13/25
Style Ranch
Bedrooms 3
Full Baths 2
HOA Y/N No
Year Built 1990
Annual Tax Amount $5,410
Tax Year 2024
Lot Size 0.940 Acres
Acres 0.94
Lot Dimensions 40946.4
Property Sub-Type Single Family Residence
Source Georgia MLS 2
Property Description
RARE....Beautiful ranch on a full basement in NON HOA community! Nestled on nearly 1 acre, this courtyard style ranch offers an entry foyer which leads to a huge vaulted fireside family room with lots of natural light and hardwood flooring. The formal dining room is great for entertaining and features a trey ceiling. Large kitchen with lots of cabinets, cubby view to family room, tile floors, stainless appliances, granite tile counters, and plenty of room for a large dining table and chairs! The primary suite features trey ceiling, new carpet, walk in closet and bright private bath with soaking tub, separate shower, double vanity & travertine tile. 2 additional spacious bedrooms have abundant closet space and share the hall bath. The large unfinished basement is ready for your finishing touches or is a great space for tons of storage. New double doors allows great access to the yard! The outdoor space features a deck which overlooks the huge private backyard and offers tons of room for playing room for a pool!
Location
State GA
County Gwinnett
Rooms
Basement Bath/Stubbed, Daylight, Exterior Entry, Full, Interior Entry, Unfinished
Dining Room Separate Room
Interior
Interior Features Double Vanity, Master On Main Level, Separate Shower, Soaking Tub, Split Bedroom Plan, Tile Bath, Tray Ceiling(s), Vaulted Ceiling(s), Walk-In Closet(s)
Heating Forced Air, Natural Gas, Zoned
Cooling Central Air, Zoned
Flooring Carpet, Hardwood, Tile
Fireplaces Number 1
Fireplaces Type Family Room
Fireplace Yes
Appliance Dishwasher, Disposal, Electric Water Heater, Microwave, Stainless Steel Appliance(s)
Laundry Other
Exterior
Parking Features Attached, Garage, Garage Door Opener, Kitchen Level
Garage Spaces 2.0
Community Features Street Lights, Walk To Schools, Near Shopping
Utilities Available Cable Available, Electricity Available, High Speed Internet, Natural Gas Available, Phone Available, Underground Utilities, Water Available
View Y/N No
Roof Type Composition
Total Parking Spaces 2
Garage Yes
Private Pool No
Building
Lot Description Level, Private
Faces GPS FRIENDLY
Sewer Septic Tank
Water Public
Structure Type Stucco
New Construction No
Schools
Elementary Schools Woodward Mill
Middle Schools Twin Rivers
High Schools Mountain View
Others
HOA Fee Include None
Tax ID R7063 148
Security Features Smoke Detector(s)
Acceptable Financing Cash, Conventional, FHA, VA Loan
Listing Terms Cash, Conventional, FHA, VA Loan
Special Listing Condition Resale
Read Less Info
Want to know what your home might be worth? Contact us for a FREE valuation!

Our team is ready to help you sell your home for the highest possible price ASAP

© 2025 Georgia Multiple Listing Service. All Rights Reserved.
GET MORE INFORMATION
1st Class Real Estate Lanier Group
Owner | License ID: 401825
Owner License ID: 401825





