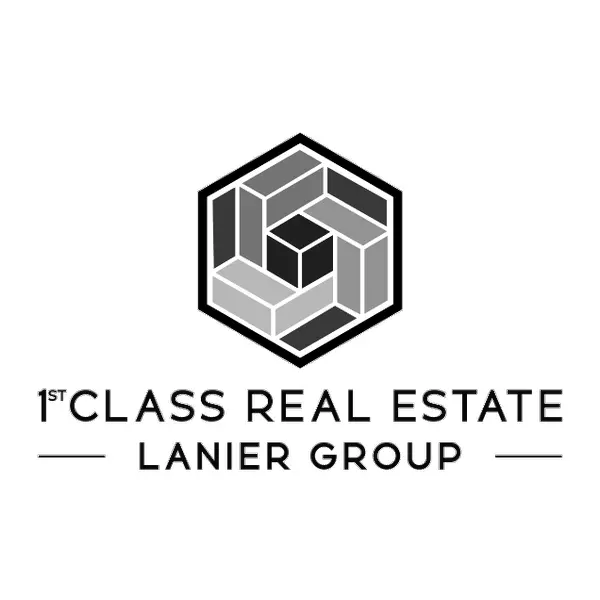For more information regarding the value of a property, please contact us for a free consultation.
Key Details
Sold Price $850,000
Property Type Single Family Home
Sub Type Single Family Residence
Listing Status Sold
Purchase Type For Sale
Square Footage 3,923 sqft
Price per Sqft $216
Subdivision Birkdale
MLS Listing ID 10492321
Sold Date 05/09/25
Style Brick 3 Side,Traditional
Bedrooms 5
Full Baths 4
Half Baths 1
HOA Fees $1,450
HOA Y/N Yes
Year Built 1994
Annual Tax Amount $4,870
Tax Year 2024
Lot Size 0.292 Acres
Acres 0.292
Lot Dimensions 12719.52
Property Sub-Type Single Family Residence
Source Georgia MLS 2
Property Description
Welcome to this beautiful home in Birkdale. The two-story foyer guides you into the open concept family room, kitchen and breakfast area. It's open concept at its best and the views into the private backyard can't be beat. a private wooded lot in an active community with full amenities. The main floor has a sunroom that can be a great office, and the dining room will be the place to celebrate many occasions. Private back yard Upstairs are four oversized bedrooms and 3 bathrooms. The basement is ready for your weekend entertaining with a massive entertainment room, office area and billiard room. There is even more square footage ready for a potential home theater or kids' playroom. It's a wonderful home all nestled in a great swim tennis neighborhood close to everything Alpharetta has to offer including Top Notch Schools. Welcome Home to Birkdale!
Location
State GA
County Fulton
Rooms
Basement Bath Finished, Daylight, Exterior Entry, Finished, Interior Entry
Dining Room Separate Room
Interior
Interior Features Double Vanity, High Ceilings, In-Law Floorplan, Walk-In Closet(s)
Heating Central, Forced Air, Natural Gas
Cooling Central Air
Flooring Carpet, Hardwood
Fireplaces Number 1
Fireplaces Type Family Room, Gas Starter
Fireplace Yes
Appliance Dishwasher, Disposal, Double Oven, Dryer, Gas Water Heater, Refrigerator
Laundry Other
Exterior
Exterior Feature Other
Parking Features Garage
Garage Spaces 2.0
Fence Fenced
Community Features Pool, Tennis Court(s)
Utilities Available Cable Available, Electricity Available, Natural Gas Available, Phone Available, Sewer Available, Water Available
Waterfront Description No Dock Or Boathouse
View Y/N Yes
View City
Roof Type Composition
Total Parking Spaces 2
Garage Yes
Private Pool No
Building
Lot Description Other
Faces GPS
Foundation Block
Sewer Public Sewer
Water Public
Structure Type Brick
New Construction No
Schools
Elementary Schools Dolvin
Middle Schools Autrey Milll
High Schools Johns Creek
Others
HOA Fee Include Swimming,Tennis
Tax ID 11 005300370489
Security Features Smoke Detector(s)
Special Listing Condition Resale
Read Less Info
Want to know what your home might be worth? Contact us for a FREE valuation!

Our team is ready to help you sell your home for the highest possible price ASAP

© 2025 Georgia Multiple Listing Service. All Rights Reserved.
GET MORE INFORMATION
1st Class Real Estate Lanier Group
Owner | License ID: 401825
Owner License ID: 401825





