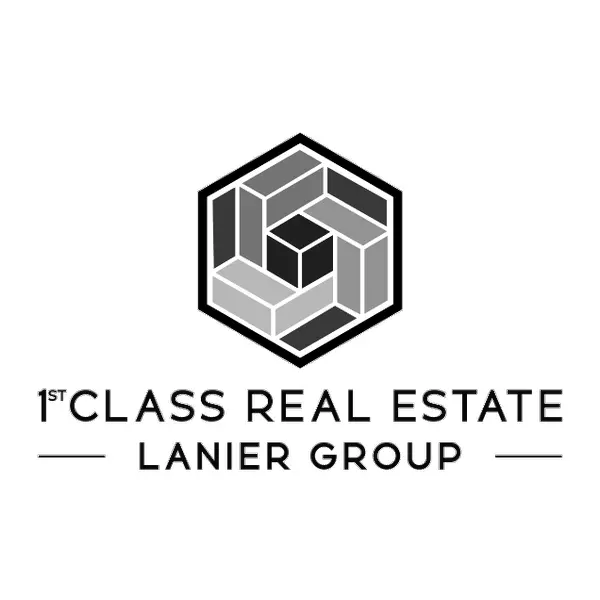For more information regarding the value of a property, please contact us for a free consultation.
Key Details
Sold Price $400,000
Property Type Townhouse
Sub Type Townhouse
Listing Status Sold
Purchase Type For Sale
Square Footage 1,520 sqft
Price per Sqft $263
Subdivision Windcrest Park
MLS Listing ID 7475981
Sold Date 11/23/24
Style Traditional
Bedrooms 3
Full Baths 2
Half Baths 1
Construction Status Updated/Remodeled
HOA Y/N Yes
Originating Board First Multiple Listing Service
Year Built 2001
Annual Tax Amount $3,562
Tax Year 2023
Lot Size 1,520 Sqft
Acres 0.0349
Property Sub-Type Townhouse
Property Description
Welcome to 275 Galecrest Drive in Milton! This beautiful end-unit townhome, built in 2001, features 3 bedrooms and 2.5 baths, nestled in a small enclave just minutes from major shopping and restaurants.
NEW Flooring
FRESH Paint
UPGRADED Bathroom(s)
UPGRADED Kitchen
BRAND NEW Appliances
BRAND NEW lights
BRAND NEW Bath fixtures.
Step inside to discover a bright, open-concept kitchen adorned with upgraded cabinets, modern appliances—including a cooking range, water heater, and washer/dryer—and a spacious pantry. The cozy living room is perfect for relaxation, boasting a gas fireplace, while fresh paint and new flooring throughout create a clean, contemporary feel.
The main floor offers a spacious family room and a half bath with a large vanity. Upstairs, the vaulted primary suite serves as a peaceful retreat, complete with a luxurious en-suite bathroom and large closets. Two additional spacious bedrooms share a secondary bath, with one featuring a private door.
With no HOA rent restrictions and located near award-winning Cambridge High School, this home provides convenience to Highway 9, GA 400, shopping, restaurants, parks, and healthcare facility.
Location
State GA
County Fulton
Lake Name None
Rooms
Bedroom Description Oversized Master
Other Rooms None
Basement None
Dining Room Open Concept
Interior
Interior Features Entrance Foyer, High Speed Internet, His and Hers Closets, Recessed Lighting, Vaulted Ceiling(s), Walk-In Closet(s)
Heating Central, Forced Air
Cooling Ceiling Fan(s), Central Air
Flooring Luxury Vinyl, Tile
Fireplaces Number 1
Fireplaces Type Family Room, Gas Starter
Window Features Aluminum Frames,Insulated Windows
Appliance Dishwasher, Disposal, Dryer, Gas Range, Gas Water Heater, Microwave, Range Hood, Refrigerator, Washer
Laundry Laundry Closet, Upper Level
Exterior
Exterior Feature Lighting
Parking Features Driveway, Kitchen Level, Level Driveway
Fence None
Pool None
Community Features Homeowners Assoc, Near Schools, Near Shopping, Near Trails/Greenway, Park, Restaurant, Sidewalks
Utilities Available Cable Available, Electricity Available, Natural Gas Available, Phone Available, Sewer Available, Underground Utilities, Water Available
Waterfront Description None
View Trees/Woods
Roof Type Shingle
Street Surface Asphalt
Accessibility Accessible Doors, Accessible Full Bath, Accessible Kitchen, Accessible Kitchen Appliances, Accessible Washer/Dryer
Handicap Access Accessible Doors, Accessible Full Bath, Accessible Kitchen, Accessible Kitchen Appliances, Accessible Washer/Dryer
Porch Patio
Total Parking Spaces 2
Private Pool false
Building
Lot Description Back Yard, Corner Lot, Front Yard, Level
Story Two
Foundation Slab
Sewer Public Sewer
Water Public
Architectural Style Traditional
Level or Stories Two
Structure Type Blown-In Insulation,Vinyl Siding
New Construction No
Construction Status Updated/Remodeled
Schools
Elementary Schools Cogburn Woods
Middle Schools Hopewell
High Schools Cambridge
Others
HOA Fee Include Maintenance Grounds,Reserve Fund
Senior Community no
Restrictions false
Tax ID 21 547109720181
Ownership Fee Simple
Financing no
Special Listing Condition None
Read Less Info
Want to know what your home might be worth? Contact us for a FREE valuation!

Our team is ready to help you sell your home for the highest possible price ASAP

Bought with AllTrust Realty, Inc.
GET MORE INFORMATION
1st Class Real Estate Lanier Group
Owner | License ID: 401825
Owner License ID: 401825





