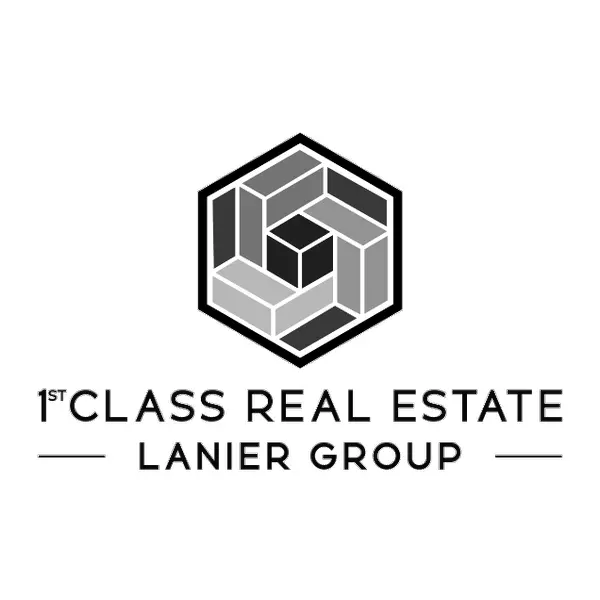For more information regarding the value of a property, please contact us for a free consultation.
Key Details
Sold Price $1,198,188
Property Type Single Family Home
Sub Type Single Family Residence
Listing Status Sold
Purchase Type For Sale
Square Footage 7,606 sqft
Price per Sqft $157
Subdivision No
MLS Listing ID 7238944
Sold Date 12/04/23
Style Ranch
Bedrooms 6
Full Baths 4
Construction Status Updated/Remodeled
HOA Y/N No
Year Built 1997
Annual Tax Amount $4,871
Tax Year 2022
Lot Size 20.970 Acres
Acres 20.97
Property Sub-Type Single Family Residence
Source First Multiple Listing Service
Property Description
PARADISE FOUND!! THIS MAGNIFICENT, GORGEOUS CUSTOM BUILT BRICK RANCH HOME IS SITUATED ON 20.97 PICTURESQUE ACRES!! THERE ARE 2 STRICKINGLY BEAUTIFUL REFLECTIVE POND'S TO FISH IN! ENJOY FAMILY GET TOGETHERS & SMORES AROUND THE OUT DOOR FIRE PIT. THERE ARE ROLLING PASTURES, AS WELL AS FIG TREE'S, PEACH TREE'S, BLACKBERRIES & AREA FOR YOUR OWN VEGETABLE GARDEN. ACREAGE INCLUDES AREAS OF LARGE MATURE TREE'S & WILDLIFE. THIS RANCH HOME HAS 5 BD RM'S & 3 BATH ON THE MAIN LEVEL. FULL DAYLIGHT BASEMENT HAS APPROX 2800 SQ FT FINISHED IN-LAW/TEEN SUITE OR COULD BE USED FOR REC RM AREA WITH 2ND KITCHEN & 2ND FP. THERE'S ALSO AN ADDTIONAL UNFINISHED WORKSHOP/CRAFT AREA OR STORAGE AREA WITH BOAT DOOR. THE HOME HAS BEEN COMPLETELY REMODLED, INCLUDING SPECTACULAR LARGE OPEN KITCHEN WITH WHITE CABINETS, STONE COUNTERTOPS, NEW UPSCALE APPLIANCES & ISLAND WITH BREAKFAST BAR. ALL OF THIS OPENS UP TO BEAUTIFUL GREAT ROOM WITH STUNNING HARDWOOD FLOOR'S, A WALL OF WINDOWS & CUSTOM BUILT BOOKCASES W/FP. LARGE SUNROOM OVERLOOKS POND'S & LEADS TO HUGE OVER SIZE COVERED PATIO & DECK FOR ENTERTAINING. FORMAL LIVING ROOM & DINING RM & ADDITIONAL BREAKFAST AREA. NEW STYLISH REMODLED BATH'S THOUGHOUT, INCLUDES LARGE MASTER BATH WITH SOAKING TUB & SEPARATE SHOWER. THERE ARE NEW WINDOWS, DOORS, PAINT, FLOORING, TILE, CARPETS & MUCH MORE. THE PROPERTY INCLUDES A SEPARATE APARTMENT THAT IS APPROX 1000 SQ FT. A LARGE WORKSHOP THAT IS APPROX 1500 SQ FT WITH AN EXTRA TALL CEILING FOR YOUR R.V. W/ROLL UP DOOR. ADDITIONALLY THERE IS A TALL COVERDED CARPORT TYPE AREA THAT COULD FIT YOUR RV OR MORE. THERE IS SOME FENCING ON THE PROPERTY LINE AREA THAT COULD BE ADDED ONTO. THERE IS A FULL BASKETBALL COURT & A LOT OF ROOM FOR FAMILY, FREINDS TO ENJOY FUN & ENTERTAINING. THIS PROPERTY IS CONVENIENT TO SHOPPING, SCHOOLS & MORE. DON'T MISS THIS SPECTACULAR PIECE OF PARADISE WITH ENDLESS POSSIBILITIES!! CALL FOR ADDITIONAL DETAILS!!
Location
State GA
County Gwinnett
Lake Name None
Rooms
Bedroom Description In-Law Floorplan,Master on Main,Roommate Floor Plan
Other Rooms Carriage House, Garage(s), Guest House, Outbuilding, RV/Boat Storage, Second Residence, Workshop
Basement Boat Door, Daylight, Driveway Access, Finished, Finished Bath, Full
Main Level Bedrooms 5
Dining Room Seats 12+, Separate Dining Room
Interior
Interior Features Bookcases, Crown Molding, Disappearing Attic Stairs, Double Vanity, Entrance Foyer, High Ceilings 10 ft Lower, High Ceilings 10 ft Main, High Speed Internet, His and Hers Closets, Low Flow Plumbing Fixtures, Tray Ceiling(s), Walk-In Closet(s)
Heating Central, Forced Air, Hot Water, Natural Gas
Cooling Ceiling Fan(s), Central Air, Electric Air Filter
Flooring Carpet, Ceramic Tile, Hardwood
Fireplaces Number 2
Fireplaces Type Basement, Great Room
Window Features Double Pane Windows,Insulated Windows,Plantation Shutters
Appliance Dishwasher, Disposal, Double Oven, ENERGY STAR Qualified Appliances, Gas Cooktop, Gas Oven, Gas Range, Gas Water Heater, Microwave, Range Hood, Refrigerator, Self Cleaning Oven
Laundry Laundry Room, Main Level, Mud Room, Sink
Exterior
Exterior Feature Lighting, Private Front Entry, Private Rear Entry, Private Yard, Storage
Parking Features Carport, Garage, Kitchen Level, Level Driveway, Parking Pad, RV Access/Parking, Storage
Garage Spaces 3.0
Fence Back Yard, Chain Link
Pool None
Community Features None
Utilities Available Cable Available, Electricity Available, Natural Gas Available, Phone Available, Water Available
Waterfront Description Creek,Pond,Stream
View Creek/Stream, Water, Other
Roof Type Composition
Street Surface Concrete,Other
Accessibility Accessible Bedroom, Accessible Kitchen
Handicap Access Accessible Bedroom, Accessible Kitchen
Porch Covered, Deck, Patio, Rooftop
Total Parking Spaces 8
Private Pool false
Building
Lot Description Level, Pasture, Pond on Lot, Private, Spring On Lot, Wooded
Story Two
Foundation Concrete Perimeter
Sewer Septic Tank
Water Public
Architectural Style Ranch
Level or Stories Two
Structure Type Brick 4 Sides
New Construction No
Construction Status Updated/Remodeled
Schools
Elementary Schools Woodward Mill
Middle Schools Mcconnell
High Schools Archer
Others
HOA Fee Include Cable TV
Senior Community no
Restrictions false
Tax ID R5201 035
Ownership Fee Simple
Acceptable Financing Cash, Conventional, Other
Listing Terms Cash, Conventional, Other
Special Listing Condition None
Read Less Info
Want to know what your home might be worth? Contact us for a FREE valuation!

Our team is ready to help you sell your home for the highest possible price ASAP

Bought with Lakeside Realty, LLC.
GET MORE INFORMATION
1st Class Real Estate Lanier Group
Owner | License ID: 401825
Owner License ID: 401825





