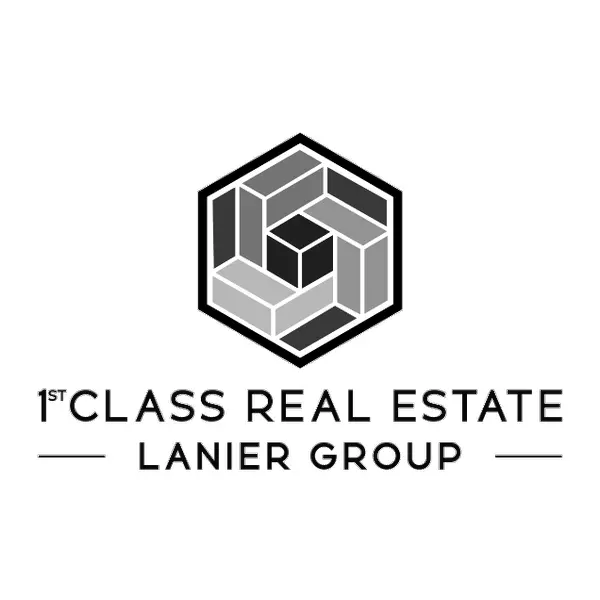For more information regarding the value of a property, please contact us for a free consultation.
Key Details
Sold Price $389,900
Property Type Single Family Home
Sub Type Single Family Residence
Listing Status Sold
Purchase Type For Sale
Square Footage 2,567 sqft
Price per Sqft $151
Subdivision Stratford
MLS Listing ID 10159065
Sold Date 06/20/23
Style Brick 4 Side,Ranch
Bedrooms 4
Full Baths 2
Half Baths 1
HOA Y/N Yes
Year Built 2002
Annual Tax Amount $3,337
Tax Year 2022
Lot Size 10,018 Sqft
Acres 0.23
Lot Dimensions 10018.8
Property Sub-Type Single Family Residence
Source Georgia MLS 2
Property Description
Great 1-story 4 bedroom 2.5 bath brick ranch located in Stratford. Upon entering the foyer, you're welcomed into the living room and dining room area with high ceilings and lots of open space. Owners suite is located on the main as well as all the other bedrooms and the split bedroom plan and large closets this home offers is sure to please. The spacious kitchen has all updated LG Black stainless appliances that will please the best of Chef's (Gas stove can be converted back to Electric) complete with views to the family room with gas fireplace. An eat-in breakfast area is right off the kitchen and leads to an enclosed large and bright sunroom to enjoy. Trex decking outback and a separate patio off of the sunroom is a plus for entertaining. A utility shed will stay for all your storage needs. New roof in May 2022. Updated interior paint. Updated light fixtures. New ceiling fans in both the living and family rooms and sunroom.
Location
State GA
County Columbia
Rooms
Other Rooms Outbuilding, Shed(s)
Basement None
Dining Room Separate Room
Interior
Interior Features Tray Ceiling(s), High Ceilings, Double Vanity, Soaking Tub, Separate Shower, Walk-In Closet(s), Master On Main Level, Split Bedroom Plan
Heating Central
Cooling Electric
Flooring Tile, Other
Fireplace No
Appliance Dishwasher, Microwave, Oven/Range (Combo)
Laundry Mud Room
Exterior
Exterior Feature Other
Parking Features Attached, Garage
Garage Spaces 2.0
Fence Fenced, Back Yard
Community Features Clubhouse, Playground, Pool, Sidewalks
Utilities Available Electricity Available, Water Available
View Y/N No
Roof Type Composition
Total Parking Spaces 2
Garage Yes
Private Pool No
Building
Lot Description Level
Faces From Hardy McManus Rd, turn onto Hardy Point Dr. Turn right onto Azalea Dr. Continue on Sussex and house will be on the right.
Foundation Slab
Sewer Septic Tank, Public Sewer
Water Public
Structure Type Brick
New Construction No
Schools
Elementary Schools Riverside
Middle Schools Riverside
High Schools Greenbrier
Others
HOA Fee Include Facilities Fee,Swimming,Tennis
Tax ID 071G321
Special Listing Condition Resale
Read Less Info
Want to know what your home might be worth? Contact us for a FREE valuation!

Our team is ready to help you sell your home for the highest possible price ASAP

© 2025 Georgia Multiple Listing Service. All Rights Reserved.
GET MORE INFORMATION
1st Class Real Estate Lanier Group
Owner | License ID: 401825
Owner License ID: 401825





