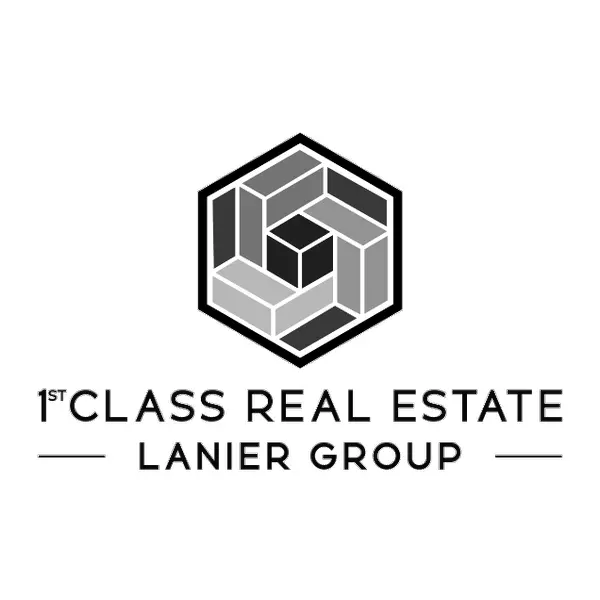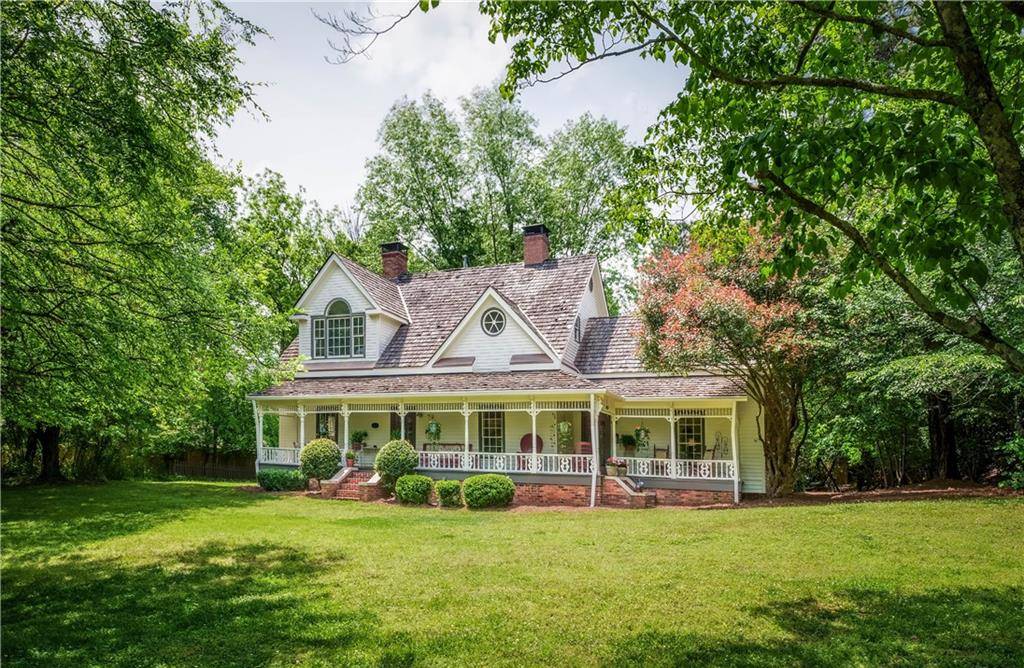For more information regarding the value of a property, please contact us for a free consultation.
Key Details
Sold Price $795,000
Property Type Single Family Home
Sub Type Single Family Residence
Listing Status Sold
Purchase Type For Sale
Subdivision Johns Creek
MLS Listing ID 7106982
Sold Date 04/11/23
Style Farmhouse, Victorian
Bedrooms 4
Full Baths 2
Half Baths 1
Construction Status Resale
HOA Y/N No
Year Built 1980
Annual Tax Amount $1,809
Tax Year 2021
Lot Size 1.540 Acres
Acres 1.54
Property Sub-Type Single Family Residence
Source First Multiple Listing Service
Property Description
The historic "Kelley Ivey House" home was originally built in 1860 and reimagined in the early 80's. The private location is close to the award winning schools and convenient to the great shopping and restaurants of Johns Creek. The charm of the home begins as you enter the front foyer. Looking straight through the home to the covered porches, the foyer leads to unique living and dining spaces. The home has an elegant feel, but has the charm and gestures you'd hope for in an older home. The main level is perfect for entertaining and includes a separate dining room, 11 foot ceilings, and custom trim details in every part of the home. Enjoy a coffee and a fire by the sitting room adjacent to the marble kitchen island and prepare your favorite meal on the chef style gas range. The eat in kitchen is open to a breakfast area and overlooks the covered porch and backyard gardens. The owners retreat is on the main level and is perfectly positioned for accessibility, but has the quiet privacy needed to get away. From the en-suite fireplace to the claw foot tub there is no shortage of charm through out the space. The ceilings and walls are trimmed in shiplap, and the heart pine floors give a depth and warmth to the space. The master bath has a separate tub and shower and also has a much needed “his & hers” closet space. Other details include shiplap walls and ceiling on the main level and modern plumbing, electrical, and HVAC. Truly the perfect property and home to raise a family.
Location
State GA
County Fulton
Area Johns Creek
Lake Name None
Rooms
Bedroom Description Master on Main
Other Rooms Outbuilding, Shed(s)
Basement Crawl Space
Main Level Bedrooms 1
Dining Room Seats 12+, Separate Dining Room
Kitchen Cabinets White, Country Kitchen, Eat-in Kitchen, Kitchen Island, Solid Surface Counters
Interior
Interior Features Bookcases, Entrance Foyer, High Ceilings 10 ft Main, Walk-In Closet(s), Wet Bar
Heating Central, Natural Gas
Cooling Ceiling Fan(s), Central Air
Flooring Carpet, Ceramic Tile, Hardwood
Fireplaces Number 4
Fireplaces Type Family Room, Keeping Room, Master Bedroom
Equipment None
Window Features Storm Window(s)
Appliance Dishwasher, Disposal, Dryer, Electric Oven, Gas Cooktop, Microwave, Refrigerator, Washer
Laundry Main Level
Exterior
Exterior Feature Private Rear Entry, Private Yard
Parking Features Detached, Garage, Garage Door Opener, Garage Faces Rear, Kitchen Level, Level Driveway
Garage Spaces 2.0
Fence Back Yard, Wood
Pool None
Community Features None
Utilities Available Cable Available, Electricity Available, Natural Gas Available, Phone Available, Sewer Available, Underground Utilities, Water Available
Waterfront Description None
View Y/N Yes
View Rural, Trees/Woods
Roof Type Wood
Street Surface Asphalt
Accessibility None
Handicap Access None
Porch Covered, Deck, Front Porch, Rear Porch, Side Porch
Building
Lot Description Back Yard, Front Yard, Landscaped, Level, Private, Wooded
Story Two
Foundation Block
Sewer Public Sewer
Water Public
Architectural Style Farmhouse, Victorian
Level or Stories Two
Structure Type Frame, Wood Siding
Construction Status Resale
Schools
Elementary Schools State Bridge Crossing
Middle Schools Taylor Road
High Schools Chattahoochee
Others
Senior Community no
Restrictions false
Tax ID 11 068002420291
Special Listing Condition None
Read Less Info
Want to know what your home might be worth? Contact us for a FREE valuation!

Our team is ready to help you sell your home for the highest possible price ASAP

Bought with Keller Williams Realty Peachtree Rd.
GET MORE INFORMATION
1st Class Real Estate Lanier Group
Owner | License ID: 401825
Owner License ID: 401825





