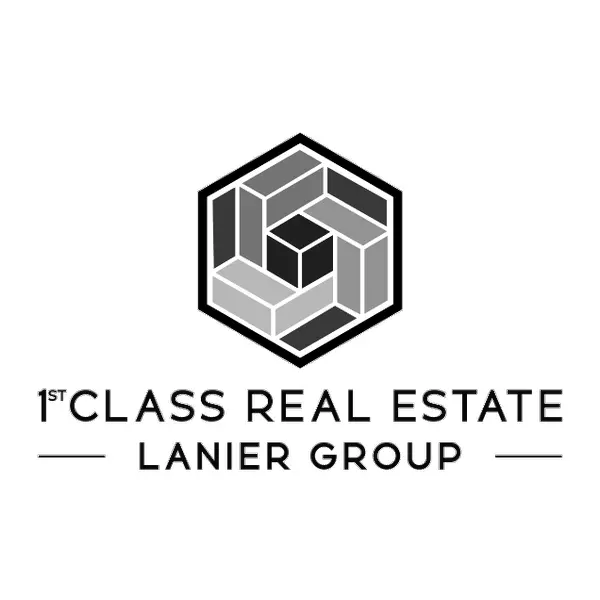For more information regarding the value of a property, please contact us for a free consultation.
Key Details
Sold Price $196,000
Property Type Single Family Home
Sub Type Single Family Residence
Listing Status Sold
Purchase Type For Sale
Square Footage 1,734 sqft
Price per Sqft $113
Subdivision Patillo Pointe
MLS Listing ID 6707780
Sold Date 11/17/20
Style Other
Bedrooms 3
Full Baths 2
Half Baths 1
Construction Status Updated/Remodeled
HOA Y/N No
Year Built 1988
Annual Tax Amount $1,964
Tax Year 2019
Lot Size 2,178 Sqft
Acres 0.05
Property Sub-Type Single Family Residence
Source FMLS API
Property Description
Newly Renovated 3 Bedroom 2.5 Bath home in established neighborhood. Open concept living with a separate dining room. Waterproof Luxury Vinyl plank flooring throughout main living areas and in the master bedroom. Balcony off owners suite, Jetted Jacuzzi tub in owners bathroom and separate tile walk-in shower. Ceiling fan in all bedrooms, great room, and living room. Brand new Appliances! Brand new Garage doors with openers, Termite bond. Newly painted interior/exterior and stained deck. Power is off until electrical update is completed.
Location
State GA
County Henry
Area Patillo Pointe
Lake Name None
Rooms
Bedroom Description None
Other Rooms None
Basement None
Dining Room Open Concept, Separate Dining Room
Kitchen Cabinets White, Kitchen Island, View to Family Room
Interior
Interior Features Other
Heating Central
Cooling Ceiling Fan(s), Central Air
Flooring Carpet, Ceramic Tile, Vinyl
Fireplaces Number 1
Fireplaces Type Family Room
Equipment None
Window Features None
Appliance Dishwasher, Gas Oven, Gas Range, Microwave, Refrigerator
Laundry In Bathroom, Lower Level
Exterior
Exterior Feature None
Parking Features Attached, Garage, Garage Door Opener, Garage Faces Side
Garage Spaces 2.0
Fence Back Yard
Pool None
Community Features Near Shopping, Street Lights
Utilities Available Cable Available, Electricity Available, Natural Gas Available, Phone Available, Water Available
View Y/N Yes
View Other
Roof Type Composition
Street Surface Asphalt, Paved
Accessibility None
Handicap Access None
Porch Deck, Patio
Total Parking Spaces 6
Building
Lot Description Back Yard, Front Yard
Story One and One Half
Sewer Septic Tank
Water Public
Architectural Style Other
Level or Stories One and One Half
Structure Type Cedar
Construction Status Updated/Remodeled
Schools
Elementary Schools Austin Road
Middle Schools Austin Road
High Schools Woodland - Henry
Others
Senior Community no
Restrictions false
Tax ID 065C02021000
Special Listing Condition None
Read Less Info
Want to know what your home might be worth? Contact us for a FREE valuation!

Our team is ready to help you sell your home for the highest possible price ASAP

Bought with Virtual Properties Realty.Net, LLC.
GET MORE INFORMATION
1st Class Real Estate Lanier Group
Owner | License ID: 401825
Owner License ID: 401825





