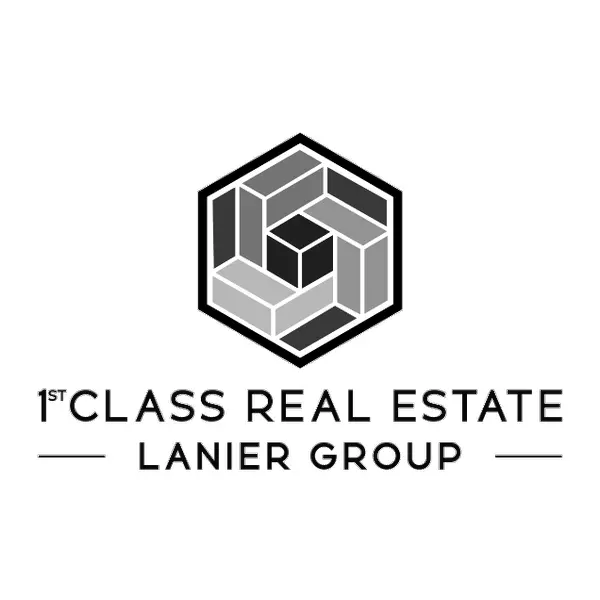For more information regarding the value of a property, please contact us for a free consultation.
Key Details
Sold Price $410,000
Property Type Single Family Home
Sub Type Single Family Residence
Listing Status Sold
Purchase Type For Sale
Square Footage 2,634 sqft
Price per Sqft $155
Subdivision Barrow Downs
MLS Listing ID 6075979
Sold Date 01/29/19
Style Traditional
Bedrooms 6
Full Baths 4
Construction Status Resale
HOA Y/N Yes
Year Built 1985
Available Date 2018-09-22
Annual Tax Amount $3,893
Tax Year 2016
Lot Size 0.501 Acres
Acres 0.5015
Property Sub-Type Single Family Residence
Source FMLS API
Property Description
Great opportunity in Barrow Downs! 6 bedroom with 4 full baths (In-law suite in terrace level) with Updates through out home include vinyl windows, Exterior paint, newer Trane A/C units , Gutter Guard, Attic insulation, Newer ele panel, Dishwasher,Maple Cabinets,Granite and Baths have been updates with Granite and stone tile. Salt Water pool/freeze guard. Fenced private level yard. Enclosed porch off kitchen and large deck. Finished basement with Bedroom,bath and wet beverage center,living room-Great for a In-law suite! Fantastic location with Milton HS.
Location
State GA
County Fulton
Area 13 - Fulton North
Lake Name None
Rooms
Bedroom Description In-Law Floorplan
Other Rooms None
Basement Daylight, Driveway Access, Finished, Finished Bath
Main Level Bedrooms 1
Dining Room Seats 12+, Separate Dining Room
Interior
Interior Features Double Vanity, Entrance Foyer, High Ceilings 9 ft Lower, High Ceilings 9 ft Main, High Ceilings 9 ft Upper
Heating Forced Air
Cooling Ceiling Fan(s), Central Air
Flooring Carpet, Hardwood
Fireplaces Number 1
Fireplaces Type Factory Built, Family Room, Gas Starter
Window Features Insulated Windows
Appliance Dishwasher, Disposal, Electric Range, Gas Water Heater, Microwave, Refrigerator
Laundry Laundry Room, Main Level
Exterior
Exterior Feature Other
Parking Features Attached, Driveway, Garage Door Opener, Level Driveway
Garage Spaces 2.0
Fence Back Yard, Fenced, Privacy, Wood
Pool Gunite, In Ground
Community Features Near Schools, Near Shopping, Park, Public Transportation, Restaurant
Utilities Available Cable Available, Electricity Available, Natural Gas Available, Underground Utilities
View Other
Roof Type Composition, Ridge Vents
Street Surface Paved
Accessibility None
Handicap Access None
Porch Deck, Enclosed, Rear Porch, Screened
Total Parking Spaces 2
Building
Lot Description Level
Story Two
Sewer Public Sewer
Water Public
Architectural Style Traditional
Level or Stories Two
Structure Type Brick Front, Frame
New Construction No
Construction Status Resale
Schools
Elementary Schools Sweet Apple
Middle Schools Elkins Pointe
High Schools Milton
Others
Senior Community no
Restrictions false
Tax ID 22 402112800240
Special Listing Condition None
Read Less Info
Want to know what your home might be worth? Contact us for a FREE valuation!

Our team is ready to help you sell your home for the highest possible price ASAP

Bought with Method Real Estate Advisors
GET MORE INFORMATION
1st Class Real Estate Lanier Group
Owner | License ID: 401825
Owner License ID: 401825





