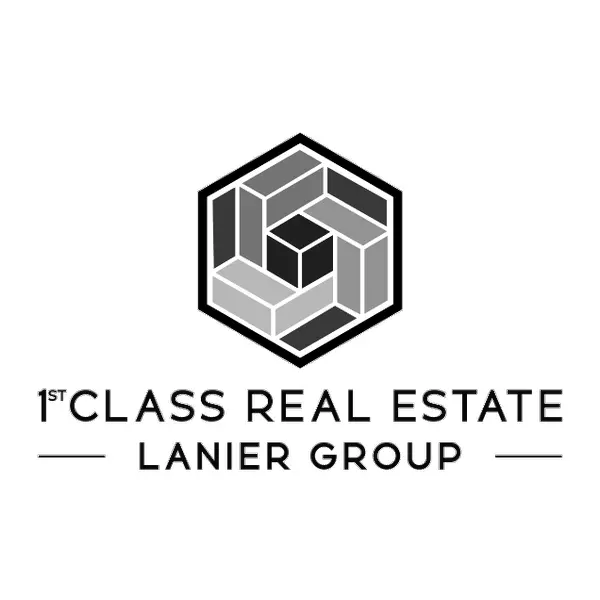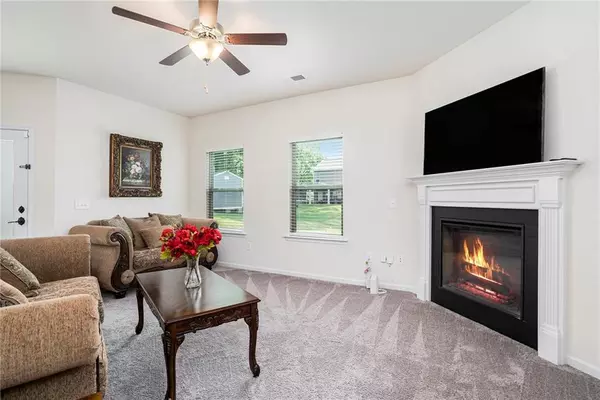
UPDATED:
Key Details
Property Type Single Family Home
Sub Type Single Family Residence
Listing Status Active
Purchase Type For Sale
Square Footage 2,031 sqft
Price per Sqft $159
Subdivision Waterside
MLS Listing ID 7685495
Style Traditional
Bedrooms 4
Full Baths 2
Half Baths 1
Construction Status Resale
HOA Fees $485/ann
HOA Y/N Yes
Year Built 2021
Annual Tax Amount $2,300
Tax Year 2022
Lot Size 4,791 Sqft
Acres 0.11
Property Sub-Type Single Family Residence
Source First Multiple Listing Service
Property Description
exterior features durable cement siding, charming Craftsman-style shutters, and elegant stone accents, ensuring a lasting curb appeal.
Step onto the covered front porch and into a welcoming foyer through a classic 12-lite front door. The main level is ideal for gathering and
entertaining, with an open-concept layout and a warm, neutral color palette. The extended living room features a cozy corner electric
fireplace and offers flexible space for any furniture arrangement. The kitchen is a true centerpiece—complete with white cabinetry, a tile
backsplash, onyx appliances, recessed lighting, a generous pantry, and a functional island featuring a double-bowl sink, breakfast bar
seating, and pendant lighting overhead. Just off the main living area, an enlarged rear patio invites you to enjoy cookouts, morning coffee,
or outdoor playtime. Upstairs, a massive loft area provides versatile space for a second living room, playroom, or home office—and it could
easily be enclosed for a fourth bedroom in the future. The spacious owner's suite includes a large walk-in closet and a private ensuite bath
with a beautifully tiled shower and glass enclosure. Two additional bedrooms and a full bath round out the upper level, offering room to
grow and thrive. ** Motivated Seller - Bring us an offer!**
Location
State GA
County Gordon
Area Waterside
Lake Name None
Rooms
Bedroom Description Other
Other Rooms None
Basement None
Dining Room Open Concept
Kitchen Cabinets White, Kitchen Island, Pantry, Solid Surface Counters, View to Family Room
Interior
Interior Features Double Vanity, Entrance Foyer, High Ceilings 9 ft Main, Walk-In Closet(s)
Heating Heat Pump
Cooling Ceiling Fan(s), Heat Pump
Flooring Carpet, Laminate
Fireplaces Number 1
Fireplaces Type Electric
Equipment None
Window Features Double Pane Windows
Appliance Dishwasher, Disposal, Electric Range, Electric Water Heater, Microwave, Refrigerator
Laundry In Hall, Laundry Room, Upper Level
Exterior
Exterior Feature None
Parking Features Driveway, Garage
Garage Spaces 2.0
Fence None
Pool None
Community Features Homeowners Assoc, Near Schools, Near Shopping, Restaurant, Sidewalks, Street Lights
Utilities Available Cable Available, Electricity Available, Phone Available, Water Available
Waterfront Description None
View Y/N Yes
View Other
Roof Type Composition,Shingle
Street Surface Asphalt
Accessibility None
Handicap Access None
Porch Covered
Private Pool false
Building
Lot Description Back Yard, Landscaped
Story Two
Foundation Concrete Perimeter, Slab
Sewer Septic Tank
Water Public
Architectural Style Traditional
Level or Stories Two
Structure Type HardiPlank Type
Construction Status Resale
Schools
Elementary Schools Red Bud
Middle Schools Red Bud
High Schools Calhoun
Others
HOA Fee Include Maintenance Grounds
Senior Community no
Restrictions false
Acceptable Financing Cash, Conventional, FHA, VA Loan
Listing Terms Cash, Conventional, FHA, VA Loan

GET MORE INFORMATION

1st Class Real Estate Lanier Group
Owner | License ID: 401825
Owner License ID: 401825





