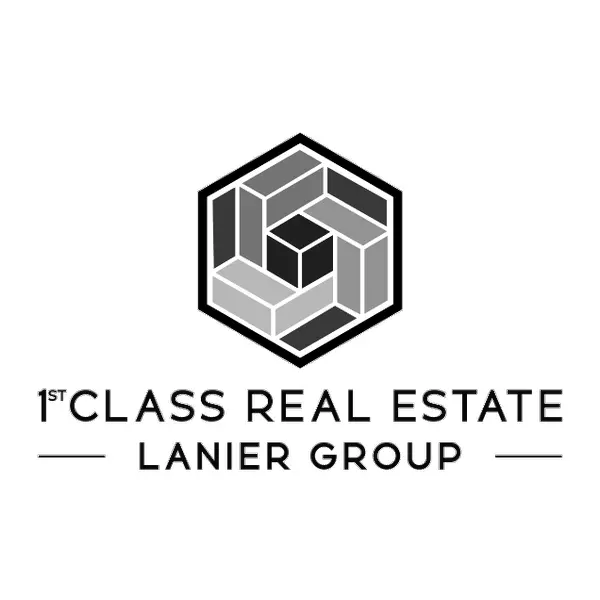
1st Class Real Estate Lanier Group
1st Class Real Estate - Lanier Group
lgoffice@1stclassre.com +1(404) 775-6797UPDATED:
Key Details
Property Type Single Family Home
Sub Type Single Family Residence
Listing Status Active
Purchase Type For Sale
Square Footage 1,753 sqft
Price per Sqft $188
Subdivision Walnut Hills
MLS Listing ID 7683087
Style Ranch
Bedrooms 3
Full Baths 2
Construction Status Resale
HOA Y/N No
Year Built 2021
Annual Tax Amount $2,802
Tax Year 2024
Lot Size 0.780 Acres
Acres 0.78
Property Sub-Type Single Family Residence
Source First Multiple Listing Service
Property Description
Location
State GA
County Gordon
Area Walnut Hills
Lake Name None
Rooms
Bedroom Description Master on Main,Split Bedroom Plan
Other Rooms None
Basement None
Main Level Bedrooms 3
Dining Room Open Concept
Kitchen Breakfast Bar, Cabinets White, Eat-in Kitchen, Kitchen Island, Pantry Walk-In, Solid Surface Counters, Stone Counters, View to Family Room
Interior
Interior Features Beamed Ceilings, Cathedral Ceiling(s), Double Vanity, Walk-In Closet(s)
Heating Central
Cooling Central Air
Flooring Vinyl
Fireplaces Type None
Equipment None
Window Features None
Appliance Dishwasher, Electric Range, Microwave
Laundry Laundry Room
Exterior
Exterior Feature None
Parking Features Attached, Garage, Garage Faces Front, Kitchen Level
Garage Spaces 2.0
Fence None
Pool None
Community Features None
Utilities Available Other
Waterfront Description None
View Y/N Yes
View Other
Roof Type Composition,Shingle
Street Surface Paved
Accessibility None
Handicap Access None
Porch Covered, Front Porch, Rear Porch
Private Pool false
Building
Lot Description Other
Story One
Foundation Slab
Sewer Septic Tank
Water Private
Architectural Style Ranch
Level or Stories One
Structure Type Vinyl Siding
Construction Status Resale
Schools
Elementary Schools Sonoraville
Middle Schools Red Bud
High Schools Sonoraville
Others
Senior Community no
Restrictions false
Tax ID 076B 250

GET MORE INFORMATION

1st Class Real Estate Lanier Group
Owner | License ID: 401825
Owner License ID: 401825





