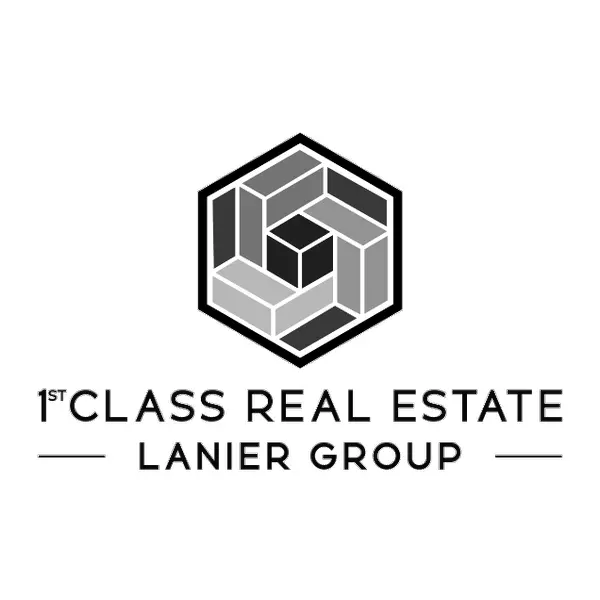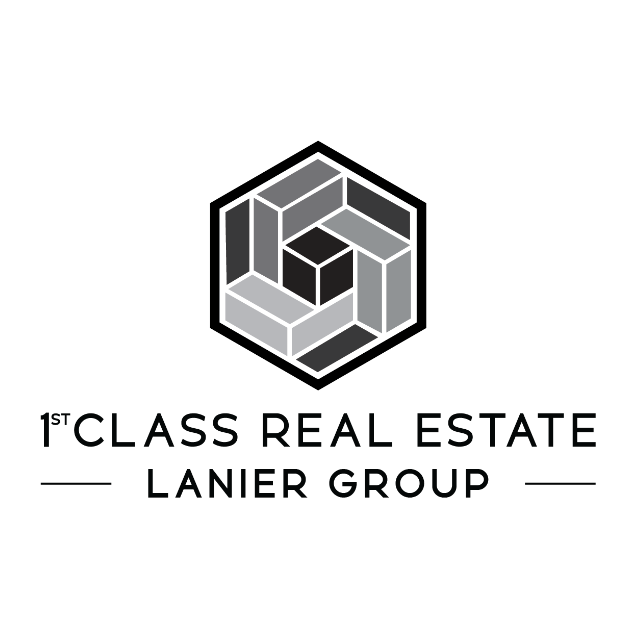
UPDATED:
Key Details
Property Type Single Family Home
Sub Type Single Family Residence
Listing Status Active
Purchase Type For Sale
Square Footage 2,276 sqft
Price per Sqft $261
Subdivision Big Canoe
MLS Listing ID 7655325
Style Chalet,Cottage,Craftsman
Bedrooms 4
Full Baths 4
Half Baths 1
Construction Status Resale
HOA Fees $225/mo
HOA Y/N Yes
Year Built 2003
Annual Tax Amount $3,840
Tax Year 2024
Lot Size 6,534 Sqft
Acres 0.15
Property Sub-Type Single Family Residence
Source First Multiple Listing Service
Property Description
Sold fully furnished with over $50,000 in designer furnishings, the home features a newer HVAC system (2024), upgraded terrace level with new Trex decking, renovated laundry room, and a new button-activated fireplace for instant ambiance.
The three-level floor plan offers excellent privacy and rental potential, with an open-concept main living area, hardwood floors, well-proportioned rooms, and multiple decks showcasing mountain and lake views. Upstairs includes a loft and bedroom; the terrace level offers two additional bedrooms, a family room, and walk-out access to the deck and nearby trail leading to the lake and amenities.
Unique opportunity: Lake home priced below market value to reflect future improvements (roof and windows). This home offers an exceptional blend of lake and mountain setting, resort-style amenities, and quiet mountain ambiance—ideal for full-time living, a second home, or income-producing rental. Buyer to verify all information and dimensions deemed important.
Location
State GA
County Pickens
Area Big Canoe
Lake Name Other
Rooms
Bedroom Description Master on Main
Other Rooms None
Basement Daylight, Exterior Entry, Finished, Finished Bath, Full, Walk-Out Access
Main Level Bedrooms 1
Dining Room Open Concept
Kitchen Cabinets Stain, Country Kitchen, Eat-in Kitchen, Pantry, View to Family Room
Interior
Interior Features Cathedral Ceiling(s), Crown Molding, High Speed Internet, Vaulted Ceiling(s), Walk-In Closet(s)
Heating Electric, Heat Pump, Zoned
Cooling Ceiling Fan(s), Electric, Heat Pump, Zoned
Flooring Carpet, Ceramic Tile, Hardwood
Fireplaces Number 1
Fireplaces Type Factory Built, Gas Log, Gas Starter, Great Room
Equipment None
Window Features Double Pane Windows,Insulated Windows
Appliance Dishwasher, Disposal, Dryer, Electric Range, Microwave, Refrigerator, Washer
Laundry Laundry Room, Lower Level, Sink
Exterior
Exterior Feature None
Parking Features Level Driveway, Parking Pad
Fence None
Pool None
Community Features Clubhouse, Fishing, Fitness Center, Gated, Golf, Lake, Marina, Near Trails/Greenway, Playground, Pool, Restaurant, Tennis Court(s)
Utilities Available Electricity Available, Phone Available, Sewer Available, Underground Utilities, Water Available
Waterfront Description Lake Front
View Y/N Yes
View Lake, Mountain(s)
Roof Type Composition
Street Surface Asphalt,Paved
Accessibility None
Handicap Access None
Porch Covered, Deck, Front Porch, Patio, Screened
Total Parking Spaces 2
Private Pool false
Building
Lot Description Back Yard, Cul-De-Sac, Landscaped, Level, Mountain Frontage, Private
Story Two
Foundation Concrete Perimeter
Sewer Public Sewer
Water Public
Architectural Style Chalet, Cottage, Craftsman
Level or Stories Two
Structure Type Concrete
Construction Status Resale
Schools
Elementary Schools Tate
Middle Schools Jasper
High Schools Pickens
Others
HOA Fee Include Insurance,Maintenance Grounds,Reserve Fund,Termite,Trash
Senior Community no
Restrictions false
Tax ID 046A 491
Acceptable Financing Cash, Conventional
Listing Terms Cash, Conventional

GET MORE INFORMATION

1st Class Real Estate Lanier Group
Owner | License ID: 401825
Owner License ID: 401825





