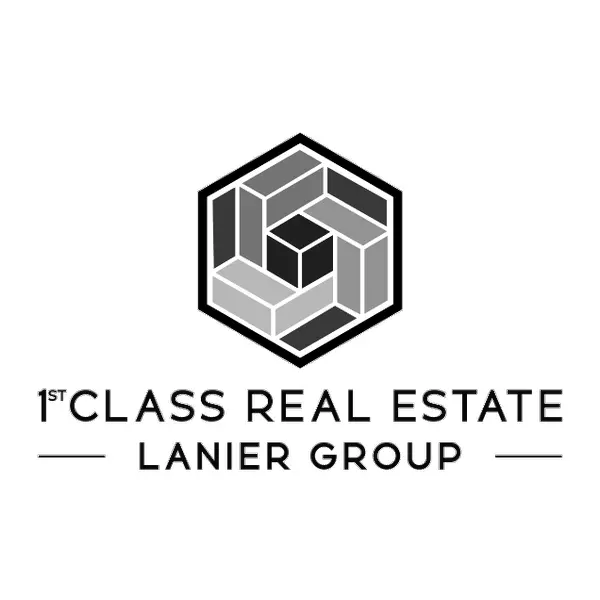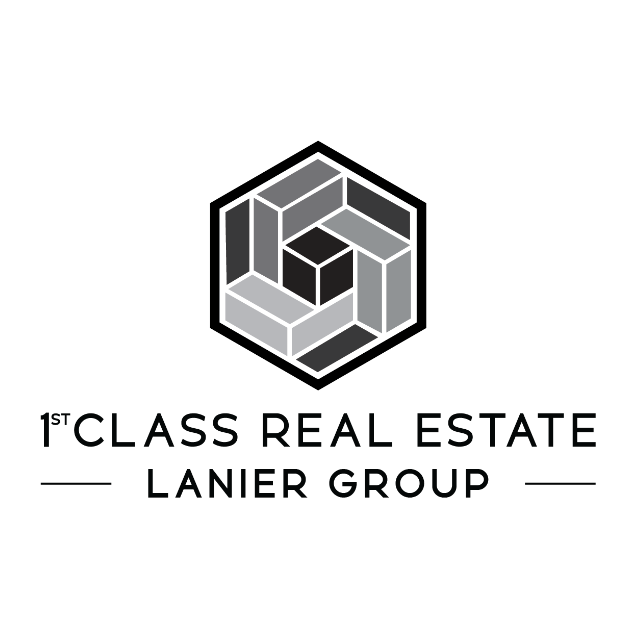
UPDATED:
Key Details
Property Type Single Family Home
Sub Type Single Family Residence
Listing Status Active
Purchase Type For Sale
Square Footage 1,387 sqft
Price per Sqft $259
Subdivision Stephens
MLS Listing ID 7655874
Style Ranch
Bedrooms 5
Full Baths 3
Half Baths 1
Construction Status Updated/Remodeled
HOA Y/N No
Year Built 1970
Annual Tax Amount $1,901
Tax Year 2024
Lot Size 0.291 Acres
Acres 0.291
Property Sub-Type Single Family Residence
Source First Multiple Listing Service
Property Description
Location
State GA
County Cobb
Area Stephens
Lake Name None
Rooms
Bedroom Description In-Law Floorplan,Master on Main,Roommate Floor Plan
Other Rooms Shed(s)
Basement Crawl Space
Main Level Bedrooms 5
Dining Room Open Concept
Kitchen Cabinets White, Eat-in Kitchen, Breakfast Bar, Solid Surface Counters, View to Family Room
Interior
Interior Features Other
Heating Central
Cooling Central Air, Ceiling Fan(s)
Flooring Other
Fireplaces Type None
Equipment None
Window Features None
Appliance Dishwasher, Electric Oven, Microwave, Gas Water Heater, Refrigerator
Laundry Other
Exterior
Exterior Feature Other
Parking Features Driveway, Kitchen Level, Parking Pad
Fence None
Pool None
Community Features None
Utilities Available Other
Waterfront Description None
View Y/N Yes
View Other
Roof Type Composition
Street Surface Asphalt
Accessibility None
Handicap Access None
Porch Enclosed
Total Parking Spaces 4
Private Pool false
Building
Lot Description Back Yard, Front Yard, Level
Story One
Foundation None
Sewer Public Sewer
Water Public
Architectural Style Ranch
Level or Stories One
Structure Type Other
Construction Status Updated/Remodeled
Schools
Elementary Schools Hendricks
Middle Schools Garrett
High Schools South Cobb
Others
Senior Community no
Restrictions false
Tax ID 18009600730
Acceptable Financing Cash, Conventional, FHA, VA Loan
Listing Terms Cash, Conventional, FHA, VA Loan

GET MORE INFORMATION

1st Class Real Estate Lanier Group
Owner | License ID: 401825
Owner License ID: 401825





