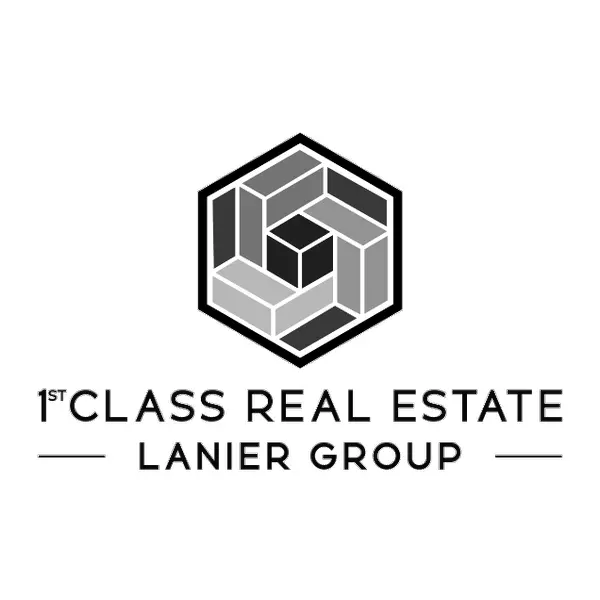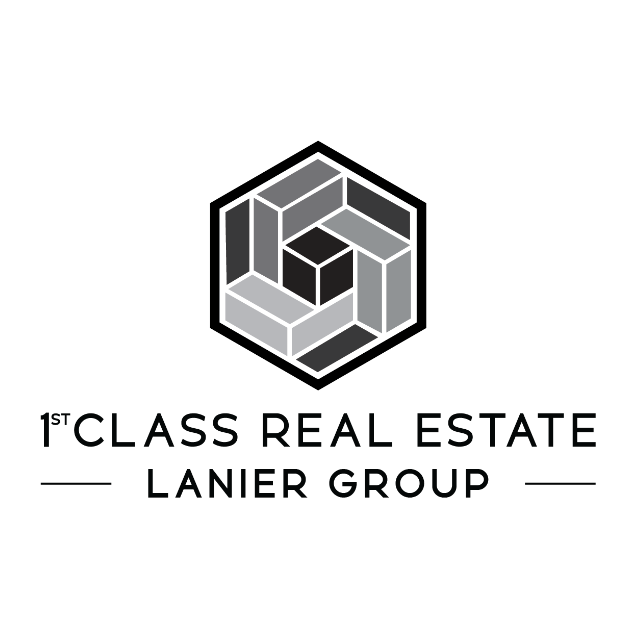
UPDATED:
Key Details
Property Type Single Family Home
Sub Type Single Family Residence
Listing Status Active
Purchase Type For Sale
Subdivision Moss Creek Estates
MLS Listing ID 7652368
Style Traditional
Bedrooms 6
Full Baths 4
Construction Status Resale
HOA Fees $985/ann
HOA Y/N Yes
Year Built 2016
Annual Tax Amount $5,648
Tax Year 2022
Lot Size 10,018 Sqft
Acres 0.23
Property Sub-Type Single Family Residence
Source First Multiple Listing Service
Property Description
Location
State GA
County Forsyth
Area Moss Creek Estates
Lake Name None
Rooms
Bedroom Description Split Bedroom Plan
Other Rooms None
Basement None
Main Level Bedrooms 1
Dining Room Seats 12+, Separate Dining Room
Kitchen Eat-in Kitchen, Kitchen Island, Other, Pantry Walk-In, Solid Surface Counters
Interior
Interior Features Double Vanity, High Ceilings, High Ceilings 9 ft Lower, High Ceilings 9 ft Main, High Ceilings 9 ft Upper, High Speed Internet, Tray Ceiling(s), Vaulted Ceiling(s), Walk-In Closet(s)
Heating Central, Natural Gas
Cooling Ceiling Fan(s), Central Air, Electric, Gas
Flooring Carpet, Ceramic Tile, Hardwood
Fireplaces Number 1
Fireplaces Type Factory Built, Family Room, Master Bedroom
Equipment None
Window Features Double Pane Windows
Appliance Dishwasher, Microwave
Laundry Laundry Room, Upper Level
Exterior
Exterior Feature Other
Parking Features Attached, Garage, Garage Door Opener, Kitchen Level
Garage Spaces 2.0
Fence Back Yard, Privacy
Pool None
Community Features Clubhouse, Homeowners Assoc, Playground, Pool, Sidewalks, Street Lights
Utilities Available Cable Available, Electricity Available, Natural Gas Available, Phone Available, Underground Utilities, Water Available
Waterfront Description None
View Y/N Yes
View City
Roof Type Composition
Street Surface Asphalt
Accessibility None
Handicap Access None
Porch Covered, Deck, Patio
Total Parking Spaces 6
Private Pool false
Building
Lot Description Level
Story Two
Foundation Slab
Sewer Public Sewer
Water Public
Architectural Style Traditional
Level or Stories Two
Structure Type Brick,Brick Front,Cement Siding
Construction Status Resale
Schools
Elementary Schools Sawnee
Middle Schools Hendricks
High Schools West Forsyth
Others
HOA Fee Include Maintenance Structure,Swim
Senior Community no
Restrictions false
Ownership Fee Simple
Financing no

GET MORE INFORMATION

1st Class Real Estate Lanier Group
Owner | License ID: 401825
Owner License ID: 401825





