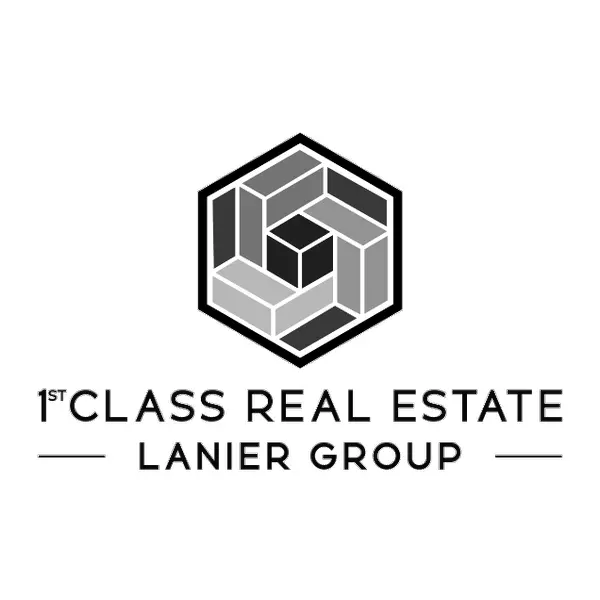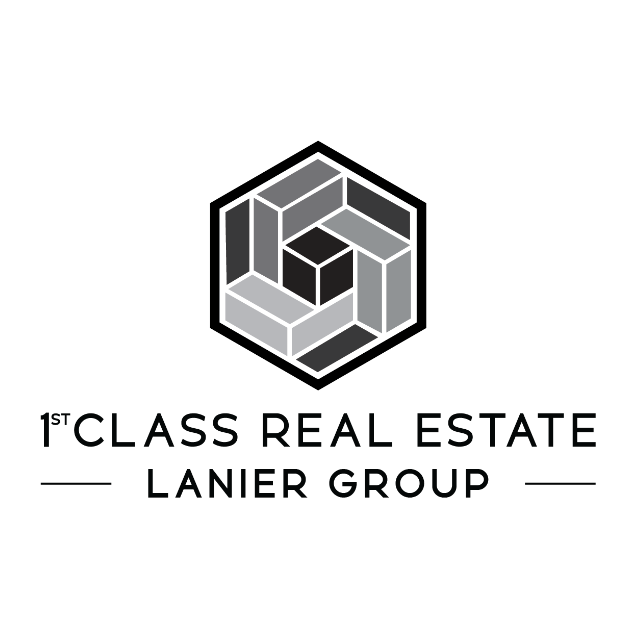
UPDATED:
Key Details
Property Type Single Family Home
Sub Type Single Family Residence
Listing Status Active
Purchase Type For Sale
Square Footage 1,664 sqft
Price per Sqft $240
MLS Listing ID 7648379
Style Country,Craftsman,Ranch
Bedrooms 3
Full Baths 2
Construction Status Resale
HOA Y/N No
Year Built 2007
Annual Tax Amount $3,106
Tax Year 2024
Lot Size 0.460 Acres
Acres 0.46
Property Sub-Type Single Family Residence
Source First Multiple Listing Service
Property Description
Location
State GA
County Paulding
Area None
Lake Name None
Rooms
Bedroom Description Master on Main,Oversized Master,Split Bedroom Plan
Other Rooms None
Basement Bath/Stubbed, Daylight, Driveway Access, Full, Interior Entry, Unfinished
Main Level Bedrooms 3
Dining Room Open Concept, Separate Dining Room
Kitchen Breakfast Bar, Breakfast Room, Cabinets Stain, Eat-in Kitchen, Pantry, Solid Surface Counters, View to Family Room
Interior
Interior Features Cathedral Ceiling(s), Double Vanity, Entrance Foyer, High Ceilings 9 ft Main, High Speed Internet, Tray Ceiling(s), Vaulted Ceiling(s), Walk-In Closet(s)
Heating Central
Cooling Ceiling Fan(s), Central Air
Flooring Carpet, Ceramic Tile, Hardwood
Fireplaces Number 1
Fireplaces Type Family Room, Great Room
Equipment None
Window Features Double Pane Windows,Insulated Windows,Shutters
Appliance Dishwasher, Electric Range, Electric Water Heater, Microwave
Laundry Electric Dryer Hookup, Laundry Room, Main Level
Exterior
Exterior Feature Private Entrance, Private Yard, Rain Gutters, Rear Stairs
Parking Features Attached, Garage, Garage Door Opener, Kitchen Level, Level Driveway, Parking Pad, RV Access/Parking
Garage Spaces 2.0
Fence None
Pool None
Community Features None
Utilities Available Cable Available, Electricity Available, Phone Available, Underground Utilities, Water Available
Waterfront Description None
View Y/N Yes
View Rural
Roof Type Composition
Street Surface Asphalt,Concrete,Paved
Accessibility None
Handicap Access None
Porch Covered, Deck, Front Porch, Patio, Rear Porch, Screened
Total Parking Spaces 2
Private Pool false
Building
Lot Description Back Yard, Front Yard, Level, Private
Story One
Foundation Concrete Perimeter, See Remarks
Sewer Septic Tank
Water Public
Architectural Style Country, Craftsman, Ranch
Level or Stories One
Structure Type Frame,Stone
Construction Status Resale
Schools
Elementary Schools Connie Dugan
Middle Schools Irma C. Austin
High Schools South Paulding
Others
Senior Community no
Restrictions false
Tax ID 077596
Acceptable Financing Cash, Conventional, FHA, VA Loan
Listing Terms Cash, Conventional, FHA, VA Loan

GET MORE INFORMATION

1st Class Real Estate Lanier Group
Owner | License ID: 401825
Owner License ID: 401825





