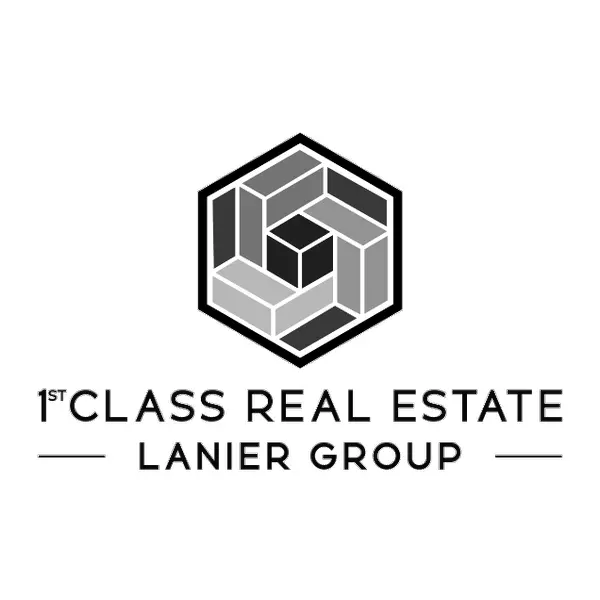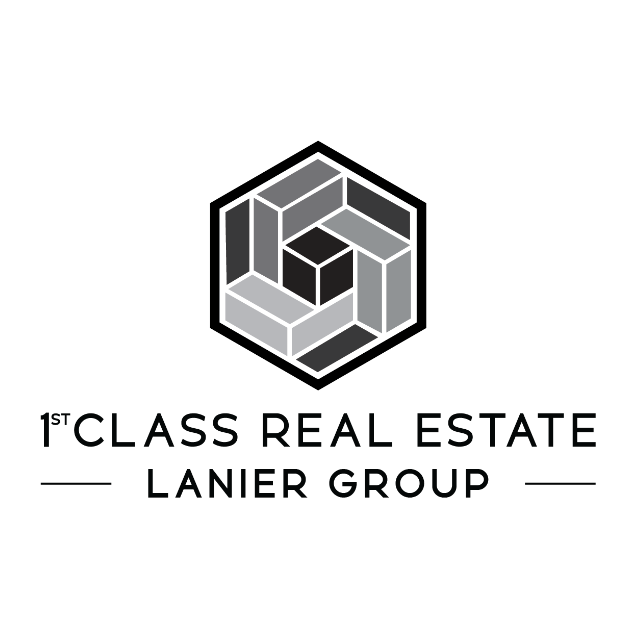
UPDATED:
Key Details
Property Type Condo
Sub Type Condominium
Listing Status Active
Purchase Type For Sale
Square Footage 703 sqft
Price per Sqft $327
Subdivision Park Towers
MLS Listing ID 7643581
Style High Rise (6 or more stories)
Bedrooms 1
Full Baths 1
Construction Status Resale
HOA Fees $332/mo
HOA Y/N Yes
Year Built 1990
Annual Tax Amount $956
Tax Year 2024
Lot Size 701 Sqft
Acres 0.0161
Property Sub-Type Condominium
Source First Multiple Listing Service
Property Description
Location
State GA
County Fulton
Area Park Towers
Lake Name None
Rooms
Bedroom Description Master on Main,Other
Other Rooms None
Basement None
Main Level Bedrooms 1
Dining Room Open Concept
Kitchen Breakfast Bar, Cabinets Other, Laminate Counters, View to Family Room
Interior
Interior Features Entrance Foyer, High Ceilings 9 ft Main, High Speed Internet
Heating Central, Other
Cooling Central Air, Zoned
Flooring Carpet, Laminate, Other
Fireplaces Type None
Equipment None
Window Features Insulated Windows
Appliance Dishwasher, Disposal, Dryer, Electric Oven, Microwave, Refrigerator, Washer, Other
Laundry In Hall, Laundry Closet, Main Level
Exterior
Exterior Feature Balcony
Parking Features Assigned, Covered
Fence None
Pool In Ground
Community Features Dog Park, Fitness Center, Homeowners Assoc, Park, Pool, Spa/Hot Tub, Storage, Tennis Court(s)
Utilities Available Cable Available, Electricity Available, Sewer Available, Water Available
Waterfront Description None
View Y/N Yes
View City, Other
Roof Type Other
Street Surface Paved,Other
Accessibility Accessible Elevator Installed, Accessible Entrance
Handicap Access Accessible Elevator Installed, Accessible Entrance
Porch Patio
Total Parking Spaces 1
Private Pool false
Building
Lot Description Other
Story One
Foundation Slab
Sewer Other
Water Other
Architectural Style High Rise (6 or more stories)
Level or Stories One
Structure Type Other
Construction Status Resale
Schools
Elementary Schools High Point
Middle Schools Ridgeview Charter
High Schools Riverwood International Charter
Others
Senior Community no
Restrictions false
Tax ID 17 0037 LL2727
Ownership Fee Simple
Financing yes

GET MORE INFORMATION

1st Class Real Estate Lanier Group
Owner | License ID: 401825
Owner License ID: 401825





