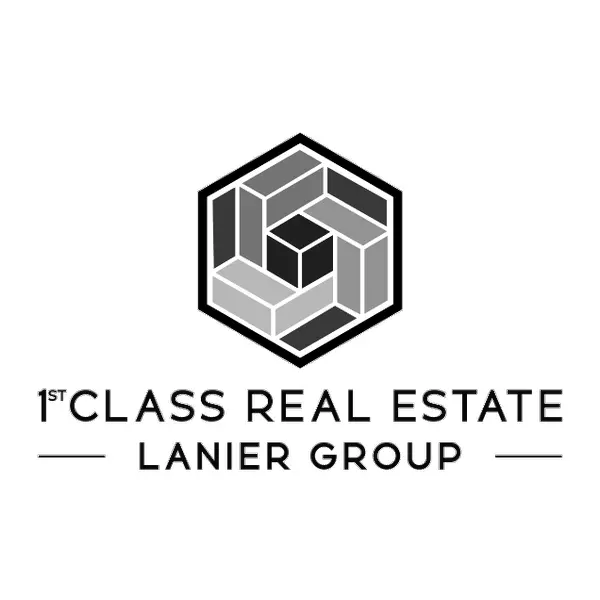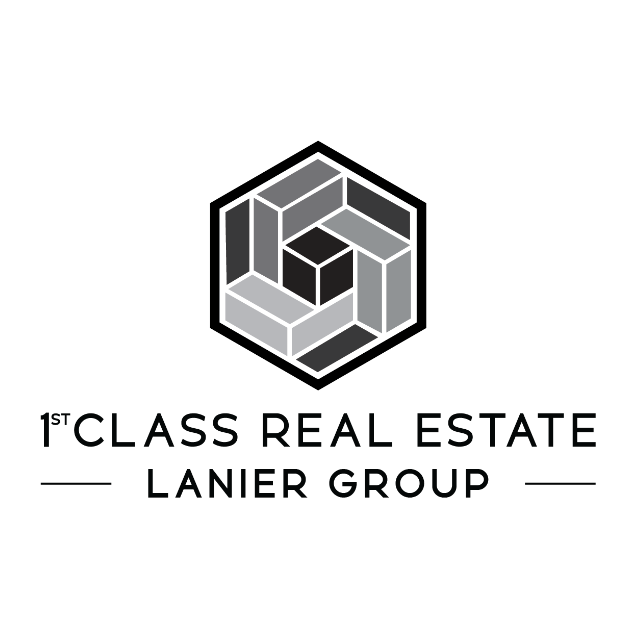
Open House
Sat Sep 13, 2:00pm - 4:00pm
UPDATED:
Key Details
Property Type Single Family Home
Sub Type Single Family Residence
Listing Status Active
Purchase Type For Sale
Square Footage 2,648 sqft
Price per Sqft $130
Subdivision Riggins Rdg Sub
MLS Listing ID 7646017
Style Traditional
Bedrooms 5
Full Baths 3
Construction Status Resale
HOA Fees $225/mo
HOA Y/N Yes
Year Built 2020
Annual Tax Amount $3,150
Tax Year 2024
Lot Size 7,535 Sqft
Acres 0.173
Property Sub-Type Single Family Residence
Source First Multiple Listing Service
Property Description
Schedule your showing today—this is the home you've been waiting for!
Location
State GA
County Fulton
Area Riggins Rdg Sub
Lake Name None
Rooms
Bedroom Description Other
Other Rooms None
Basement None
Main Level Bedrooms 1
Dining Room Separate Dining Room
Kitchen Cabinets Other, Kitchen Island, Other Surface Counters, Pantry Walk-In, Other
Interior
Interior Features Other
Heating Central
Cooling Central Air
Flooring Carpet, Other
Fireplaces Number 1
Fireplaces Type Other Room
Equipment None
Window Features None
Appliance Dishwasher, Microwave, Refrigerator
Laundry Other
Exterior
Exterior Feature Other
Parking Features Attached, Garage
Garage Spaces 2.0
Fence Back Yard
Pool None
Community Features None
Utilities Available Electricity Available, Sewer Available, Water Available
Waterfront Description None
View Y/N Yes
View Other
Roof Type Shingle
Street Surface Other
Accessibility None
Handicap Access None
Porch None
Private Pool false
Building
Lot Description Back Yard
Story Two
Foundation Slab
Sewer Public Sewer
Water Public
Architectural Style Traditional
Level or Stories Two
Structure Type Other
Construction Status Resale
Schools
Elementary Schools Heritage - Fulton
Middle Schools Fulton - Other
High Schools South Atlanta
Others
Senior Community no
Restrictions false
Tax ID 09F250301271066

GET MORE INFORMATION

1st Class Real Estate Lanier Group
Owner | License ID: 401825
Owner License ID: 401825





