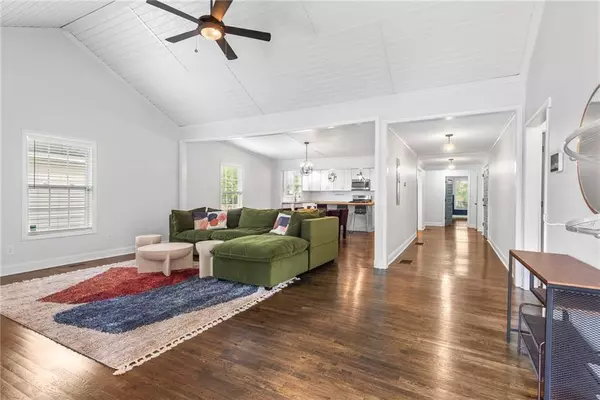UPDATED:
Key Details
Property Type Single Family Home
Sub Type Single Family Residence
Listing Status Active
Purchase Type For Sale
Square Footage 2,274 sqft
Price per Sqft $197
Subdivision Mozley Park
MLS Listing ID 7624093
Style Bungalow,Craftsman
Bedrooms 4
Full Baths 2
Construction Status Resale
HOA Y/N No
Year Built 1948
Annual Tax Amount $5,871
Tax Year 2024
Lot Size 6,290 Sqft
Acres 0.1444
Property Sub-Type Single Family Residence
Source First Multiple Listing Service
Property Description
Welcome to 195 Laurel Ave SW a beautifully updated Craftsman bungalow offering over 2,200 sq ft of comfortable intown living just steps from the BeltLine! Nestled in the vibrant Mozley Park neighborhood, this spacious 4-bedroom, 2-bath home blends historic charm with modern convenience. Step inside to find soaring ceilings, rich hardwood floors, and generous natural light throughout. The open-concept layout flows seamlessly from the inviting living room to the large dining area and well-appointed kitchen perfect for entertaining or relaxing at home. Four spacious bedrooms provide flexibility for families, roommates, or a home office setup. Enjoy your morning coffee or evening wind-down on the cozy front porch or in the level, fenced backyard ideal for pets, play, or gardening. Sidewalk-lined streets lead you just a short stroll to Mozley Park, with easy access to the BeltLine for biking, jogging, or exploring all that intown Atlanta has to offer. Whether you're seeking walkability, community, or character, this one has it all. Don't miss your chance to own a piece of classic Atlanta just minutes from downtown, West End, and Lee + White!
Location
State GA
County Fulton
Area Mozley Park
Lake Name None
Rooms
Bedroom Description Master on Main
Other Rooms None
Basement None
Main Level Bedrooms 4
Dining Room Open Concept
Kitchen Cabinets White, Kitchen Island, Pantry, Stone Counters, View to Family Room
Interior
Interior Features Cathedral Ceiling(s), Crown Molding, Disappearing Attic Stairs, High Ceilings 10 ft Main, High Speed Internet, Recessed Lighting
Heating Central, Natural Gas
Cooling Ceiling Fan(s), Central Air
Flooring Hardwood
Fireplaces Type None
Equipment None
Window Features Double Pane Windows,Insulated Windows
Appliance Dishwasher, Disposal, Gas Range, Gas Water Heater, Range Hood
Laundry Laundry Closet, Main Level
Exterior
Exterior Feature Private Yard, Rain Gutters
Parking Features Driveway
Fence Back Yard
Pool None
Community Features Near Beltline, Near Public Transport, Near Schools, Near Shopping, Near Trails/Greenway, Park, Pool, Sidewalks, Street Lights, Tennis Court(s)
Utilities Available Cable Available, Electricity Available, Natural Gas Available, Phone Available, Sewer Available, Water Available
Waterfront Description None
View Y/N Yes
View Neighborhood
Roof Type Composition
Street Surface Asphalt
Accessibility None
Handicap Access None
Porch Covered, Front Porch
Total Parking Spaces 2
Private Pool false
Building
Lot Description Back Yard, Cleared, Level
Story One
Foundation Concrete Perimeter, Pillar/Post/Pier
Sewer Public Sewer
Water Public
Architectural Style Bungalow, Craftsman
Level or Stories One
Structure Type Cement Siding,HardiPlank Type
Construction Status Resale
Schools
Elementary Schools F.L. Stanton
Middle Schools John Lewis Invictus Academy/Harper-Archer
High Schools Frederick Douglass
Others
Senior Community no
Restrictions false
Tax ID 14 014800040075

GET MORE INFORMATION
1st Class Real Estate Lanier Group
Owner | License ID: 401825
Owner License ID: 401825





