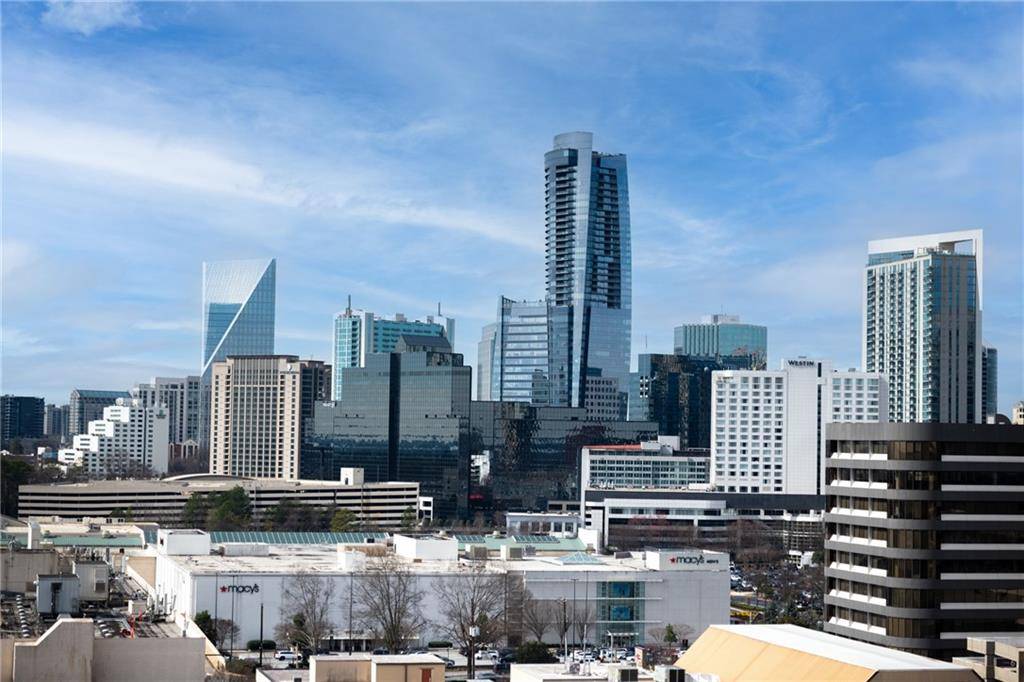UPDATED:
Key Details
Property Type Condo
Sub Type Condominium
Listing Status Active
Purchase Type For Sale
Square Footage 1,265 sqft
Price per Sqft $272
Subdivision Grandview
MLS Listing ID 7611252
Style High Rise (6 or more stories)
Bedrooms 2
Full Baths 2
Construction Status Resale
HOA Fees $693/mo
HOA Y/N Yes
Year Built 1990
Annual Tax Amount $4,186
Tax Year 2024
Lot Size 1,263 Sqft
Acres 0.029
Property Sub-Type Condominium
Source First Multiple Listing Service
Property Description
Location
State GA
County Fulton
Area Grandview
Lake Name None
Rooms
Bedroom Description Master on Main,Oversized Master,Sitting Room
Other Rooms None
Basement None
Main Level Bedrooms 2
Dining Room Open Concept
Kitchen Breakfast Bar, Cabinets White, Pantry, Stone Counters, View to Family Room
Interior
Interior Features Coffered Ceiling(s), Crown Molding, Elevator, Entrance Foyer, High Ceilings 9 ft Main, His and Hers Closets
Heating Central, Forced Air
Cooling Central Air
Flooring Hardwood
Fireplaces Type None
Equipment None
Window Features Window Treatments
Appliance Dishwasher, Disposal, Dryer, Gas Range, Microwave, Refrigerator, Washer
Laundry In Hall, Laundry Room, Main Level
Exterior
Exterior Feature Balcony
Parking Features Assigned, Deeded, Garage
Garage Spaces 2.0
Fence None
Pool Fenced, In Ground
Community Features Barbecue, Clubhouse, Concierge, Fitness Center, Gated, Near Beltline, Near Public Transport, Near Schools, Near Shopping, Pool, Sauna, Storage
Utilities Available Cable Available, Electricity Available, Natural Gas Available, Sewer Available, Water Available
Waterfront Description None
View Y/N Yes
View City
Roof Type Other
Street Surface None
Accessibility None
Handicap Access None
Porch Rear Porch, Side Porch
Total Parking Spaces 2
Private Pool false
Building
Lot Description Other
Story One
Foundation None
Sewer Public Sewer
Water Public
Architectural Style High Rise (6 or more stories)
Level or Stories One
Structure Type Other
Construction Status Resale
Schools
Elementary Schools Sarah Rawson Smith
Middle Schools Willis A. Sutton
High Schools North Atlanta
Others
HOA Fee Include Door person,Insurance,Maintenance Grounds,Maintenance Structure,Reserve Fund,Swim,Trash,Water
Senior Community no
Restrictions true
Tax ID 17 000900042023
Ownership Condominium
Financing yes

GET MORE INFORMATION
1st Class Real Estate Lanier Group
Owner | License ID: 401825
Owner License ID: 401825





