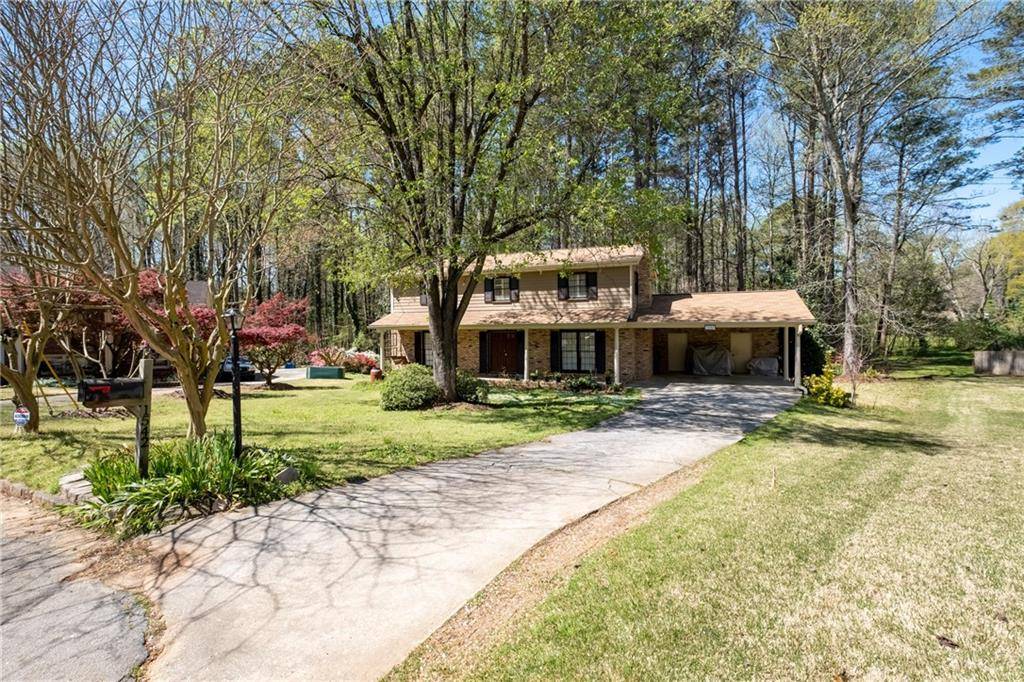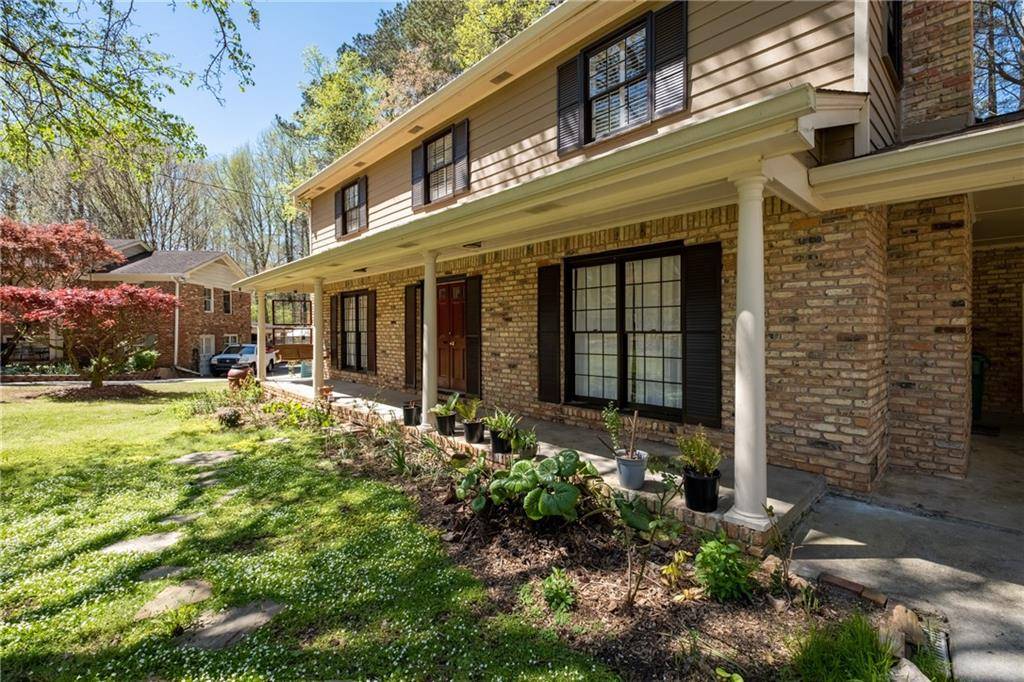UPDATED:
Key Details
Property Type Single Family Home
Sub Type Single Family Residence
Listing Status Active
Purchase Type For Sale
Square Footage 2,287 sqft
Price per Sqft $299
Subdivision Riderwood?Estates
MLS Listing ID 7607109
Style Traditional
Bedrooms 4
Full Baths 2
Half Baths 1
Construction Status Updated/Remodeled
HOA Y/N No
Year Built 1963
Annual Tax Amount $5,732
Tax Year 2024
Lot Size 1.070 Acres
Acres 1.07
Property Sub-Type Single Family Residence
Source First Multiple Listing Service
Property Description
Welcome to this thoughtfully updated 4-bedroom, 2.5-bath home nestled on a peaceful cul-de-sac in one of Decatur's most convenient locations — just minutes from Emory University, the CDC, Toco Hills, and downtown Decatur.
This home features a newly renovated kitchen with modern cabinetry, sleek countertops, and brand-new stainless steel appliances. The bathrooms have also been fully updated with clean, stylish finishes throughout.
Enjoy a spacious floor plan that includes:
A sun-drenched family room with large windows—perfect as a sunroom or creative space.
A cozy den with a fireplace—ideal for quiet evenings or entertaining guests.
A generous primary bedroom with two closets for extra storage.
Three additional bedrooms, offering flexibility for guests, office space, or hobbies.
Additional highlights include:
Brand-new roof
New central A/C system
2-car carport with ample driveway parking
Private backyard and mature landscaping
No HOA
This home blends comfort, function, and location—all within a well-established neighborhood. Perfect for buyers looking for move-in-ready convenience near Atlanta's top institutions and amenities.
Licensed Georgia Real Estate Agent-Owned Property
Location
State GA
County Dekalb
Area Riderwood?Estates
Lake Name None
Rooms
Bedroom Description None
Other Rooms None
Basement Crawl Space
Dining Room Open Concept
Kitchen Breakfast Bar, Cabinets White, Stone Counters
Interior
Interior Features Entrance Foyer
Heating Natural Gas
Cooling Ceiling Fan(s), Central Air, Wall Unit(s)
Flooring Ceramic Tile, Hardwood
Fireplaces Number 1
Fireplaces Type Brick, Family Room, Gas Starter
Equipment None
Window Features None
Appliance Dishwasher, Disposal, Dryer, Electric Cooktop, Electric Oven, Refrigerator, Washer
Laundry Electric Dryer Hookup, In Hall, Laundry Closet, Main Level
Exterior
Exterior Feature Private Yard
Parking Features Carport, Driveway
Fence None
Pool None
Community Features Near Schools, Park, Restaurant
Utilities Available Cable Available, Electricity Available, Natural Gas Available, Phone Available, Sewer Available, Water Available
Waterfront Description None
View Y/N Yes
View Trees/Woods
Roof Type Shingle
Street Surface Asphalt
Accessibility None
Handicap Access None
Porch Deck, Front Porch
Private Pool false
Building
Lot Description Back Yard, Creek On Lot, Cul-De-Sac
Story Two
Foundation Slab
Sewer Public Sewer, Septic Tank
Water Public
Architectural Style Traditional
Level or Stories Two
Structure Type Brick 4 Sides,HardiPlank Type,Wood Siding
Construction Status Updated/Remodeled
Schools
Elementary Schools Briarlake
Middle Schools Henderson - Dekalb
High Schools Lakeside - Dekalb
Others
Senior Community no
Restrictions false
Tax ID 18 147 01 083
Special Listing Condition Trust

GET MORE INFORMATION
1st Class Real Estate Lanier Group
Owner | License ID: 401825
Owner License ID: 401825





